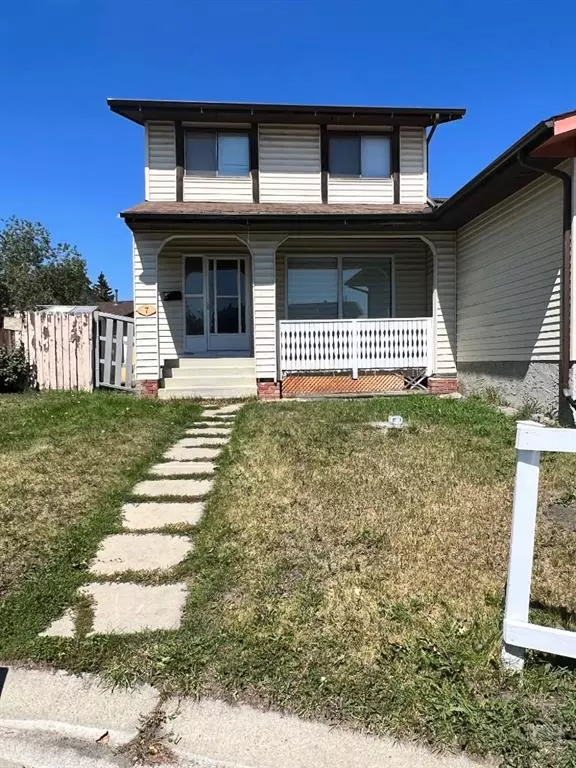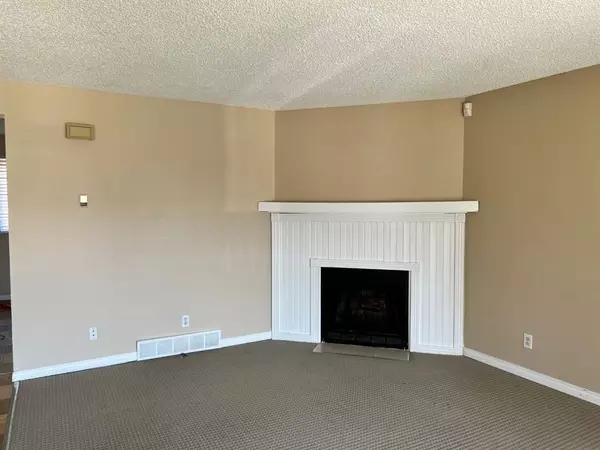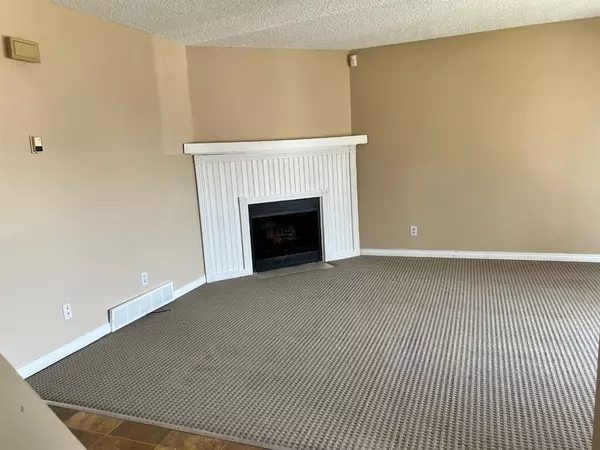For more information regarding the value of a property, please contact us for a free consultation.
7 Whitaker Bay NE Calgary, AB T1Y 5H7
Want to know what your home might be worth? Contact us for a FREE valuation!

Our team is ready to help you sell your home for the highest possible price ASAP
Key Details
Sold Price $390,000
Property Type Single Family Home
Sub Type Semi Detached (Half Duplex)
Listing Status Sold
Purchase Type For Sale
Square Footage 1,050 sqft
Price per Sqft $371
Subdivision Whitehorn
MLS® Listing ID A2070525
Sold Date 08/16/23
Style 2 Storey,Side by Side
Bedrooms 3
Full Baths 1
Half Baths 1
Originating Board Calgary
Year Built 1980
Annual Tax Amount $2,079
Tax Year 2023
Lot Size 2,551 Sqft
Acres 0.06
Property Description
Attention: No condo fees, first time home buyers or investor, this is the property for you. Located close to public transit, shopping and schools, the property is in walking distance to all the amenities. Offering over 1500 sqft of developed living space, this home offers a comfortable living area and the walls have been freshly painted The upstairs has three bedrooms and 4-piece bathroom. The main floor has a living room with a wood burning fireplace ,a kitchen with a seating area and a powder room to finish it off. The basement has a family room/flex room and a laundry room with all your storage needs. With a little TLC this half a duplex will prove to be a prime investment or an amazing home for a first time home buyer.
Location
Province AB
County Calgary
Area Cal Zone Ne
Zoning R-C2
Direction S
Rooms
Basement Partial, Partially Finished
Interior
Interior Features See Remarks
Heating Forced Air
Cooling None
Flooring Carpet, Ceramic Tile, Linoleum
Fireplaces Number 1
Fireplaces Type Living Room, Mantle, Wood Burning
Appliance Dishwasher, Dryer, Electric Stove, Range Hood, Refrigerator, Washer
Laundry In Basement
Exterior
Parking Features Off Street
Garage Description Off Street
Fence Fenced
Community Features Playground, Schools Nearby, Shopping Nearby
Roof Type Asphalt Shingle
Porch Front Porch
Lot Frontage 50.0
Exposure S
Total Parking Spaces 2
Building
Lot Description Cul-De-Sac
Foundation Poured Concrete
Architectural Style 2 Storey, Side by Side
Level or Stories Two
Structure Type Vinyl Siding,Wood Frame
Others
Restrictions None Known
Tax ID 82856746
Ownership Private
Read Less



