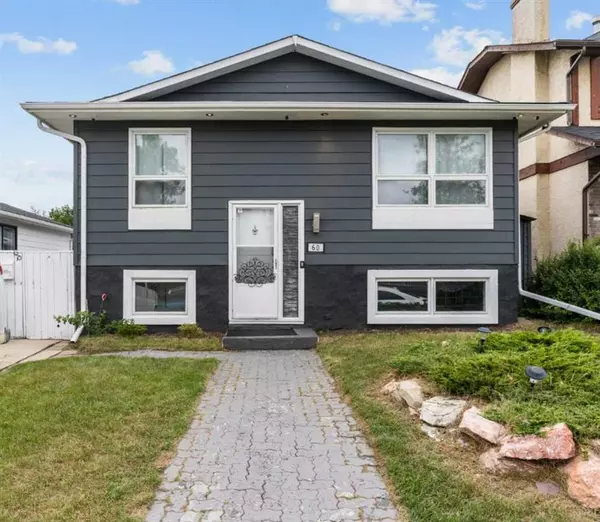For more information regarding the value of a property, please contact us for a free consultation.
60 Falmead RD NE Calgary, AB T3J 1G8
Want to know what your home might be worth? Contact us for a FREE valuation!

Our team is ready to help you sell your home for the highest possible price ASAP
Key Details
Sold Price $460,000
Property Type Single Family Home
Sub Type Detached
Listing Status Sold
Purchase Type For Sale
Square Footage 900 sqft
Price per Sqft $511
Subdivision Falconridge
MLS® Listing ID A2053211
Sold Date 08/16/23
Style Bi-Level
Bedrooms 3
Full Baths 2
Originating Board Calgary
Year Built 1980
Annual Tax Amount $2,202
Tax Year 2022
Lot Size 4,380 Sqft
Acres 0.1
Property Description
Fabulous bi-level in Falconridge! Everywhere you look in this home you are going to find little and large treasures of upgrades! This incredibly well-upgraded kitchen boasts a host of designer appliances in a functionally laid out kitchen with beautiful tiling and an abundance of cabinetry storage and a pantry. Enjoy the large dining room overlooking the kitchen with a fireplace for all of your gatherings. This home also has four bedrooms, two full bathrooms, a dedicated laundry room, and the media room for all to enjoy. The Sunny Oasis of a backyard can be enjoyed every month of the year. Please note the ease of having two separate entrances to this home and the detached garage. This location is within walking distance of multiple schools, parks, bus routes and shopping.
Location
Province AB
County Calgary
Area Cal Zone Ne
Zoning R-C1
Direction S
Rooms
Basement Finished, Full
Interior
Interior Features Built-in Features, Ceiling Fan(s), Granite Counters, Laminate Counters, Recessed Lighting, Track Lighting
Heating Forced Air, Natural Gas
Cooling None
Flooring Carpet, Ceramic Tile, Laminate
Fireplaces Number 1
Fireplaces Type Electric
Appliance Built-In Oven, Dishwasher, Garage Control(s), Microwave, Refrigerator, Stove(s), Washer/Dryer, Window Coverings
Laundry In Basement
Exterior
Parking Features Single Garage Detached
Garage Spaces 2.0
Garage Description Single Garage Detached
Fence Fenced
Community Features Park, Playground, Schools Nearby, Shopping Nearby, Sidewalks, Walking/Bike Paths
Roof Type Asphalt Shingle
Porch Deck
Lot Frontage 40.06
Exposure S
Total Parking Spaces 3
Building
Lot Description Back Lane, Back Yard, Few Trees, Front Yard, Lawn, Garden
Foundation Poured Concrete
Architectural Style Bi-Level
Level or Stories Bi-Level
Structure Type Concrete,Metal Siding
Others
Restrictions None Known
Tax ID 83236785
Ownership Private
Read Less



