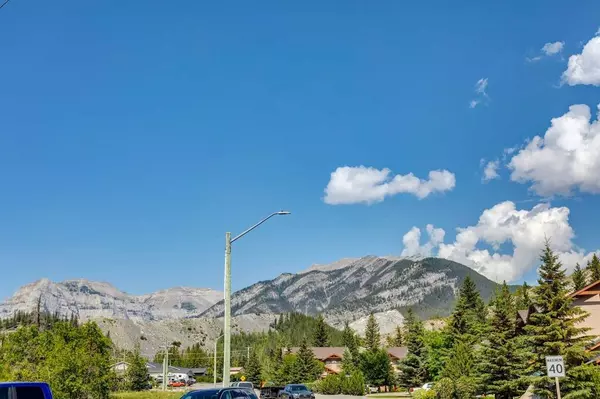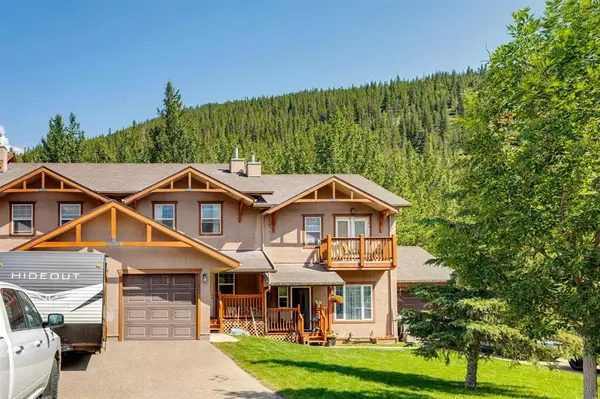For more information regarding the value of a property, please contact us for a free consultation.
36 windridge RD #17 Exshaw, AB T0L 2C0
Want to know what your home might be worth? Contact us for a FREE valuation!

Our team is ready to help you sell your home for the highest possible price ASAP
Key Details
Sold Price $588,000
Property Type Townhouse
Sub Type Row/Townhouse
Listing Status Sold
Purchase Type For Sale
Square Footage 1,114 sqft
Price per Sqft $527
MLS® Listing ID A2039080
Sold Date 08/16/23
Style 2 Storey
Bedrooms 3
Full Baths 3
Half Baths 1
Condo Fees $350
Originating Board Calgary
Year Built 2005
Annual Tax Amount $2,486
Tax Year 2022
Lot Size 1,657 Sqft
Acres 0.04
Property Description
Welcome to the Peaceful Hamlet of Exshaw, only 15 minutes from Main street Canmore! This 1,500 sqft townhouse backs directly onto Exshaw mountain and the renowned Prospect Mountain Bike trails. This 3 bedroom, 4 bathroom home is waiting for you to add your personal touches and make it your dream getaway or investment property. When you walk through your front door you'll be greeted with natural wood floors and tall ceilings, as well as a bright and spacious open floorpan. The attached garage and half bath are immediately to the left of the foyer before you walk through to your large living area and dining room, which is all overlooked by the bright kitchen. Upstairs you'll be impressed with the massive master bedroom, ensuite and walk in closet, but most importantly the private patio where you could practically reach out and touch Exshaw Mountain. The second bedroom is also incredibly large and bright and perfect for an office space or bedroom. In the basement you'll find storage, the fourth bathroom, as well as a bright bedroom and a good sized living area. Come to Exshaw and experience the magic of our Rocky Mountains, all within an hour drive of Calgary or a quick drive to Canmore or Banff. Adventure and Activity awaits!
Location
Province AB
County Bighorn No. 8, M.d. Of
Zoning RM-2
Direction N
Rooms
Other Rooms 1
Basement Full, Partially Finished
Interior
Interior Features Closet Organizers, High Ceilings, Laminate Counters, Natural Woodwork, Walk-In Closet(s)
Heating Forced Air
Cooling None
Flooring Carpet, Hardwood, Slate
Appliance Dryer, Electric Range, Refrigerator, Washer
Laundry In Basement
Exterior
Parking Features Single Garage Attached
Garage Spaces 1.0
Garage Description Single Garage Attached
Fence Partial
Community Features Fishing, Park, Playground, Walking/Bike Paths
Amenities Available None, Visitor Parking
Roof Type Asphalt Shingle
Porch Front Porch, Patio
Lot Frontage 21.0
Exposure N
Total Parking Spaces 2
Building
Lot Description Backs on to Park/Green Space, Cul-De-Sac, Many Trees, Rock Outcropping, Treed, Views
Foundation Poured Concrete
Architectural Style 2 Storey
Level or Stories Two
Structure Type Stucco
Others
HOA Fee Include Common Area Maintenance,Professional Management,Reserve Fund Contributions,Snow Removal
Restrictions Condo/Strata Approval
Tax ID 57536965
Ownership Private
Pets Allowed Restrictions, Yes
Read Less



