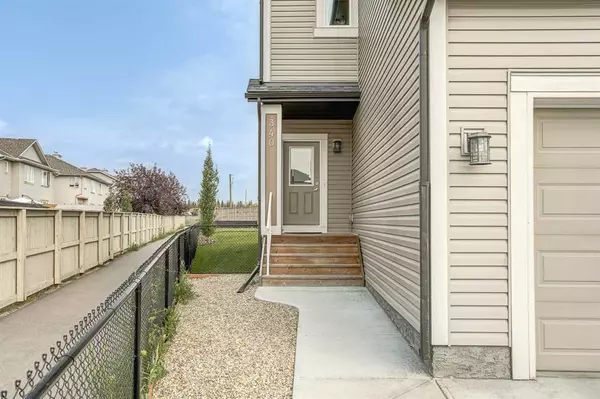For more information regarding the value of a property, please contact us for a free consultation.
340 Quigley DR Cochrane, AB T4C 0B9
Want to know what your home might be worth? Contact us for a FREE valuation!

Our team is ready to help you sell your home for the highest possible price ASAP
Key Details
Sold Price $522,000
Property Type Single Family Home
Sub Type Semi Detached (Half Duplex)
Listing Status Sold
Purchase Type For Sale
Square Footage 1,532 sqft
Price per Sqft $340
Subdivision West Pointe
MLS® Listing ID A2072290
Sold Date 08/15/23
Style 2 Storey,Side by Side
Bedrooms 4
Full Baths 3
Half Baths 1
Originating Board Calgary
Year Built 2018
Annual Tax Amount $2,851
Tax Year 2023
Lot Size 9,967 Sqft
Acres 0.23
Property Description
BEAUTIFUL SEMI-DETACHED FAMILY HOME IN WEST POINTE, COCHRANE! This gem is beckoning for a family - to enjoy this oversized lot to the fullest; pour your own skating rink or your own family pool; the options are endless with this one of a kind back yard! The garden and sandbox plots are already there! Main floor open concept with vinyl plank flooring and sliding glass doors out to the west-facing deck. Upstairs offers a spacious primary bedroom with 4-piece ensuite and two additional bedrooms and 4 piece bathroom. The Large Bonus Room INCLUDING THE 86" LG SMART TV, is perfect for MOVIE NIGHT. The developed basement with one bedroom, a 3-piece bath and large family room is perfect for company or the teenager wanting their own space. The single attached OVERSIZED garage allows additional storage space for sports equipment and outdoor seasonal items. This lovely home is close to many schools, the Spray Lakes Sawmills Leisure Centre and only steps away from the beautiful pathways and the BOW RIVER!!! A 40 minute drive and only one traffic light from the mountains! Shows 10/10!
Location
Province AB
County Rocky View County
Zoning R-MX
Direction E
Rooms
Basement Finished, Full
Interior
Interior Features No Smoking Home, Pantry
Heating Forced Air, Natural Gas
Cooling None
Flooring Carpet, Vinyl Plank
Appliance Dishwasher, Garage Control(s), Microwave, Refrigerator, Stove(s), Washer/Dryer, Window Coverings
Laundry Upper Level
Exterior
Garage Driveway, Front Drive, Garage Door Opener, Garage Faces Front, Single Garage Attached
Garage Spaces 1.0
Garage Description Driveway, Front Drive, Garage Door Opener, Garage Faces Front, Single Garage Attached
Fence Fenced
Community Features Playground, Schools Nearby, Shopping Nearby, Walking/Bike Paths
Roof Type Asphalt Shingle
Porch Deck
Lot Frontage 17.0
Parking Type Driveway, Front Drive, Garage Door Opener, Garage Faces Front, Single Garage Attached
Exposure E
Total Parking Spaces 2
Building
Lot Description Back Yard, Lawn, No Neighbours Behind, Landscaped, Level
Foundation Poured Concrete
Architectural Style 2 Storey, Side by Side
Level or Stories Two
Structure Type Vinyl Siding,Wood Frame
Others
Restrictions Easement Registered On Title,Utility Right Of Way
Tax ID 84129169
Ownership Private
Read Less
GET MORE INFORMATION




