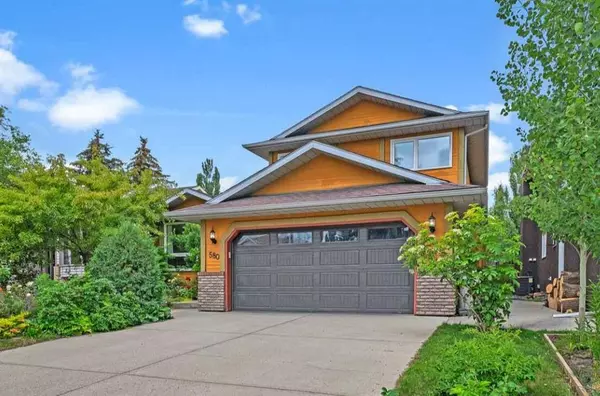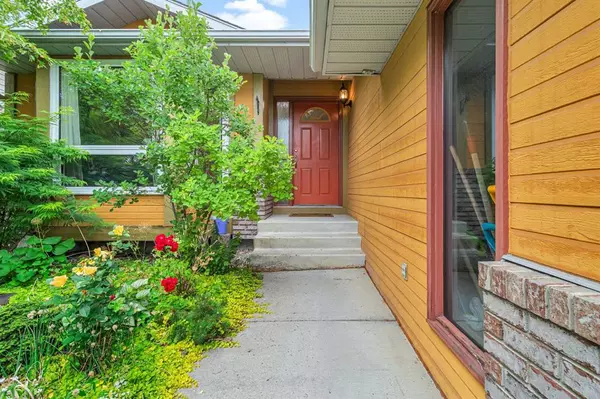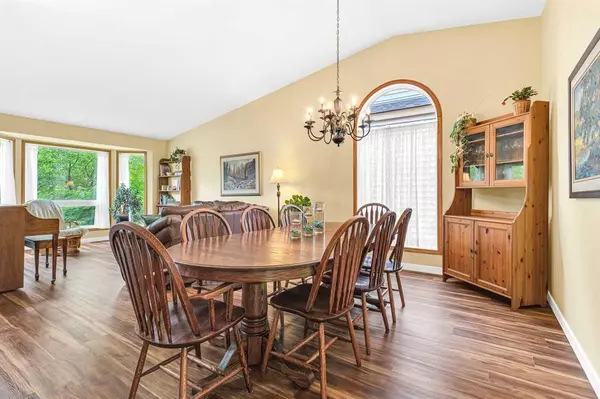For more information regarding the value of a property, please contact us for a free consultation.
580 Sunmills DR SE Calgary, AB T2X 3B1
Want to know what your home might be worth? Contact us for a FREE valuation!

Our team is ready to help you sell your home for the highest possible price ASAP
Key Details
Sold Price $675,000
Property Type Single Family Home
Sub Type Detached
Listing Status Sold
Purchase Type For Sale
Square Footage 2,245 sqft
Price per Sqft $300
Subdivision Sundance
MLS® Listing ID A2065458
Sold Date 08/15/23
Style 2 Storey
Bedrooms 4
Full Baths 3
HOA Fees $23/ann
HOA Y/N 1
Originating Board Calgary
Year Built 1989
Annual Tax Amount $3,489
Tax Year 2023
Lot Size 5,155 Sqft
Acres 0.12
Property Description
This AIR CONDITIONED, LAKE community family home features a MAIN floor 4TH BEDROOM/ bathroom with shower -perfect for guests or extended family. Ideally located minutes to SUNDANCE LAKE, it's also a short walk to LAKE SIKOME amenities and FISH CREEK Provincial Park with miles of picturesque paved trails. This home with beautiful, vaulted ceilings has been lovingly maintained. In their time here, the Sellers have replaced the TWO furnaces and upgraded the air intake, replaced the shingles, skylight and added insulation, installed TRIPLE pane windows, Air conditioning, replaced the garage door and turned the yard into a serene oasis to relax in with perennial plantings. The important updates in this home are accomplished and now it's ready for your personal design touch. Perfect for both entertaining and family life, the foyer welcomes you in with soaring ceilings in the front living and dining area. The bright kitchen is definitely ‘family-sized' with loads of cabinetry and counter space, island, INDUCTION stove and eating nook overlooking the inviting family room with wood burning fireplace w/gas lighter-perfect for family movie nights. Enjoy the views of your lovely, fenced yard with saskatoon, cherry and apple trees. The Fourth Bedroom, a bathroom with shower and laundry with high-end LG set are also on this level. Upstairs, you'll find the Primary Suite with vaulted ceilings, walk-in closet with built-ins and a 5 pc ensuite with soaker tub. A family 4 pc bath and two more good sized bedrooms, one with walk-in closet, completes this level. The lower level is finished with a massive 35' long open area with gas fireplace – a perfect place for the kids to play in on rainy days and the massive mechanical/storage area with roughed-in vaculfo will provide more than enough room for all your seasonal storage. Located close to Schools, transit and parks, this home is ready to move in to. Enjoy the virtual tour and call to view today.
Location
Province AB
County Calgary
Area Cal Zone S
Zoning R-C1
Direction E
Rooms
Other Rooms 1
Basement Finished, Full
Interior
Interior Features Built-in Features
Heating Forced Air
Cooling Central Air
Flooring Carpet, Hardwood, Laminate
Fireplaces Number 2
Fireplaces Type Gas, Wood Burning
Appliance Central Air Conditioner, Dishwasher, Dryer, Garage Control(s), Induction Cooktop, Microwave, Range Hood, Refrigerator, Washer, Window Coverings
Laundry Main Level
Exterior
Parking Features Double Garage Attached
Garage Spaces 2.0
Garage Description Double Garage Attached
Fence Fenced
Community Features Lake, Park, Playground, Schools Nearby, Shopping Nearby
Amenities Available Recreation Facilities
Roof Type Asphalt Shingle
Porch Deck, Patio
Lot Frontage 47.57
Total Parking Spaces 4
Building
Lot Description Back Lane, Back Yard, Fruit Trees/Shrub(s), Landscaped, Private, Rectangular Lot
Foundation Poured Concrete
Architectural Style 2 Storey
Level or Stories Two
Structure Type Wood Frame
Others
Restrictions None Known
Tax ID 82877393
Ownership Private
Read Less



