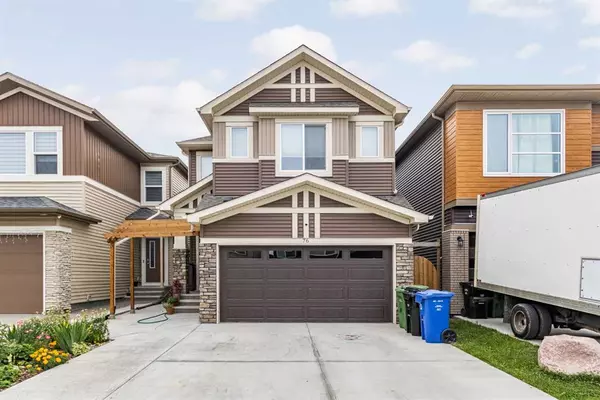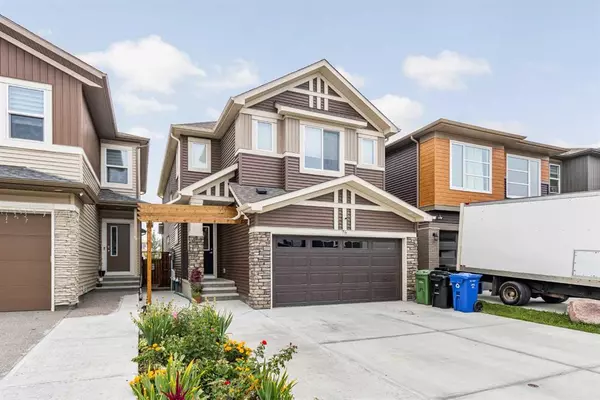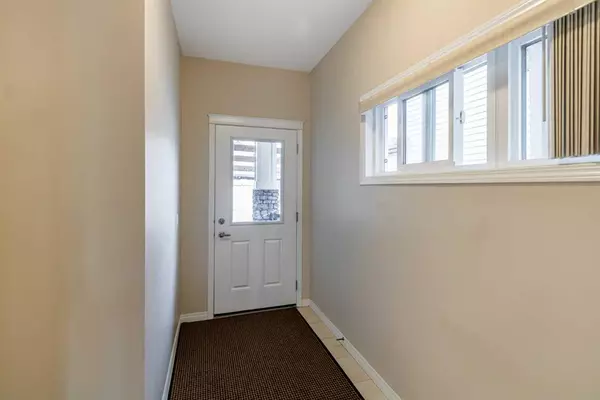For more information regarding the value of a property, please contact us for a free consultation.
76 Savanna LN NE Calgary, AB T3J 0X5
Want to know what your home might be worth? Contact us for a FREE valuation!

Our team is ready to help you sell your home for the highest possible price ASAP
Key Details
Sold Price $750,000
Property Type Single Family Home
Sub Type Detached
Listing Status Sold
Purchase Type For Sale
Square Footage 2,068 sqft
Price per Sqft $362
Subdivision Saddle Ridge
MLS® Listing ID A2071630
Sold Date 08/15/23
Style 2 Storey
Bedrooms 5
Full Baths 3
Half Baths 1
Originating Board Calgary
Year Built 2018
Annual Tax Amount $4,136
Tax Year 2023
Lot Size 3,562 Sqft
Acres 0.08
Property Description
***Open house on Sun Aug 13, 2023 between 12:00PM to 2:00PM*** A beautiful two Storey 2068.96 square feet house, built by Excel Homes for sale. This ideal house is equipped with tiles and laminate on the main level floor. The floor plan on the main level has a big foyer, an open concept of kitchen, nook, and living room, a half washroom, a big wide pantry that can be easily converted into a spice kitchen, and a mud room.
Salient features of the main floor include, but are not limited to, big island with quartz countertops, gas stove, stainless steel appliances, fireplace, and big windows to get plethora of sunlight, plenty of cabinets, and 9 feet knockdown ceiling. The ceilings on all 3 levels are knockdown. The house has central vacuum system.
The handrail in the flight to stairs is designed with nice wood spindles. The second floor has 3 bedrooms, and a big bonus room. The master bedroom is with an En-suite and a walk-in closet. There is another full washroom, and a separate laundry room with front loading machines.
The basement was built with all the permits from the city. It has two legal bedrooms, a full bathroom, kitchen with quartz countertops, elegantly designed doors, front loading washer/dryer, and luxury vinyl planks from corner to corner.
Location
Province AB
County Calgary
Area Cal Zone Ne
Zoning R-1N
Direction N
Rooms
Other Rooms 1
Basement Separate/Exterior Entry, Finished, Full, Suite
Interior
Interior Features Central Vacuum, Kitchen Island, No Animal Home, No Smoking Home, Open Floorplan, Pantry, Quartz Counters, Separate Entrance, Vinyl Windows, Walk-In Closet(s)
Heating Fireplace(s), Forced Air, Natural Gas
Cooling None
Flooring Carpet, Tile, Vinyl Plank
Fireplaces Number 1
Fireplaces Type Gas, Living Room
Appliance Dishwasher, Dryer, Gas Stove, Microwave Hood Fan, Refrigerator, Washer, Window Coverings
Laundry In Basement, Laundry Room, Upper Level
Exterior
Parking Features Double Garage Attached, Off Street
Garage Spaces 2.0
Garage Description Double Garage Attached, Off Street
Fence Fenced
Community Features Park, Playground, Pool, Schools Nearby, Shopping Nearby, Sidewalks, Street Lights
Roof Type Asphalt Shingle
Porch Deck, Patio
Lot Frontage 29.1
Exposure N
Total Parking Spaces 2
Building
Lot Description Back Yard, No Neighbours Behind, Landscaped, Rectangular Lot, Zero Lot Line
Foundation Poured Concrete
Architectural Style 2 Storey
Level or Stories Two
Structure Type Vinyl Siding,Wood Frame
Others
Restrictions None Known
Tax ID 82823812
Ownership Private
Read Less



