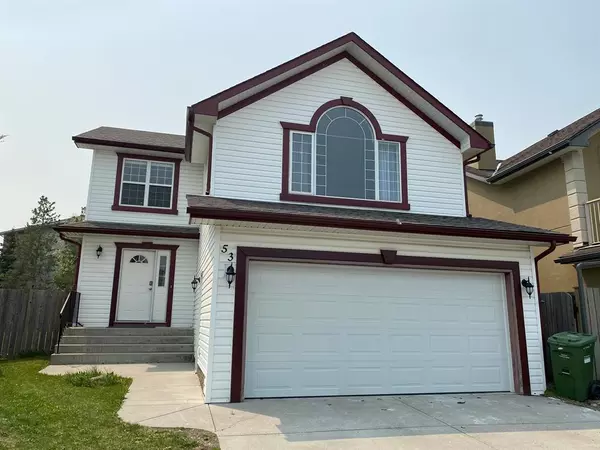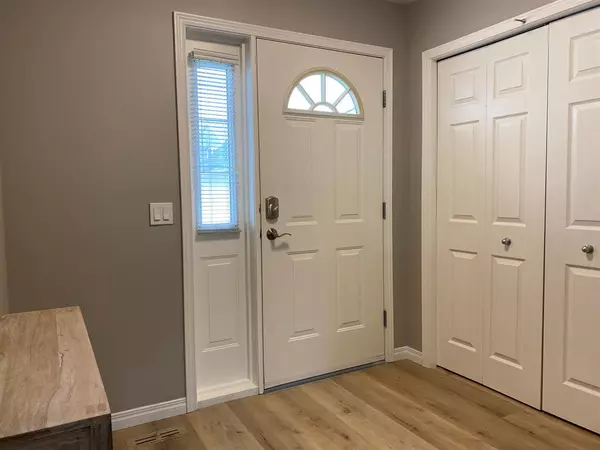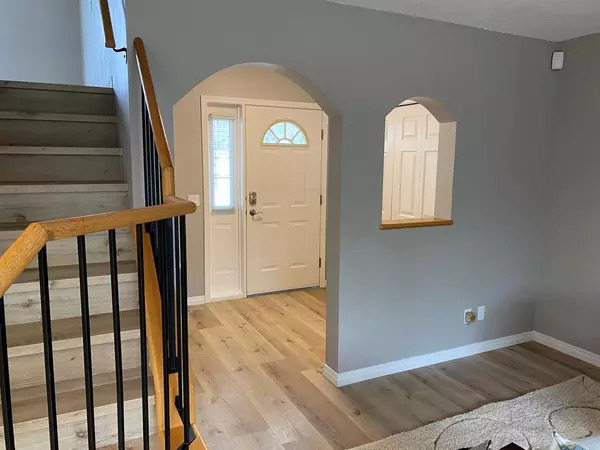For more information regarding the value of a property, please contact us for a free consultation.
53 Shawbrooke PARK SW Calgary, AB T2Y4L8
Want to know what your home might be worth? Contact us for a FREE valuation!

Our team is ready to help you sell your home for the highest possible price ASAP
Key Details
Sold Price $641,900
Property Type Single Family Home
Sub Type Detached
Listing Status Sold
Purchase Type For Sale
Square Footage 1,766 sqft
Price per Sqft $363
Subdivision Shawnessy
MLS® Listing ID A2049609
Sold Date 08/15/23
Style 2 Storey
Bedrooms 4
Full Baths 3
Half Baths 1
Originating Board Calgary
Year Built 2002
Annual Tax Amount $3,106
Tax Year 2022
Lot Size 4,886 Sqft
Acres 0.11
Property Description
Don't let this home pass you by! Fully renovated 4 beds 4 baths home in the desirable community of Shawnessy Park. Located in a quiet cul de sac on a pie-shaped lot with a massive backyard, this home has everything that you and your family are wishing for. Completely developed on all three levels with luxury vinyl planks, this stylish home gets all the check marks for any family looking for a low maintenance, allergy friendly, and a well laid out functional floor plan.
As you enter the front door, you will be greeted by a large foyer leading to an airy and bright living room facing the south backyard. The kitchen was recently updated with new granite countertop, glass tile backsplash, new sink, new plumbing fixture and stainless steel appliances. The island is widened to give more counter spaces for those who love to cook. The wire racks in the pantry were thoughtfully replaced with wooden shelves.
Going up the first flight of stairs from the kitchen area is a massive bonus room with vaulted ceiling. A fireplace in this room makes it a perfect area for your family to gather together for a cosy game or movie night. A few steps up from the bonus room is a master bedroom with a private ensuite, separate shower and soaker tub, and a generous walk-in closet. Two more decent sized bedrooms and a full 4-piece bath completes this level.
Down a few steps from the kitchen area is a mudroom with coat closets, a half bath and a laundry closet. Next to the mudroom is a set of stairs that lead you down to a brand new basement.
The basement was completed with the same luxury vinyl planks, a brand new bath with beautiful vanity and a full size shower stand. A good sized bedroom with walk-in closet and a big rec room completes the bright and well-designed basement. The basement is a great space to host other family members who come to visit on those special occasions or who stay on a long haul to help out with the young ones.
There are just so many possibilities with this home. Oh did I forget to mention? There is also a brand new deck in the backyard and new potlights and fixtures throughout. Don't miss out on this one and call your realtor to book a showing today!
Location
Province AB
County Calgary
Area Cal Zone S
Zoning R-C1
Direction N
Rooms
Other Rooms 1
Basement Finished, Full
Interior
Interior Features Kitchen Island, Pantry
Heating Forced Air, Natural Gas
Cooling None
Flooring Vinyl Plank
Fireplaces Number 2
Fireplaces Type Gas
Appliance Dishwasher, Electric Range, Garage Control(s), Range Hood, Refrigerator, Washer/Dryer
Laundry Main Level
Exterior
Parking Features Double Garage Attached
Garage Spaces 2.0
Garage Description Double Garage Attached
Fence Fenced
Community Features Park, Playground, Schools Nearby
Roof Type Asphalt Shingle
Porch Deck
Lot Frontage 24.05
Total Parking Spaces 4
Building
Lot Description Pie Shaped Lot
Foundation Poured Concrete
Architectural Style 2 Storey
Level or Stories Two
Structure Type Vinyl Siding,Wood Frame
Others
Restrictions Utility Right Of Way
Tax ID 76450174
Ownership Private
Read Less



