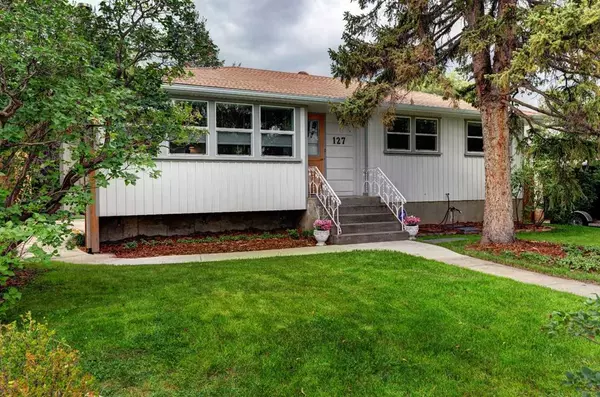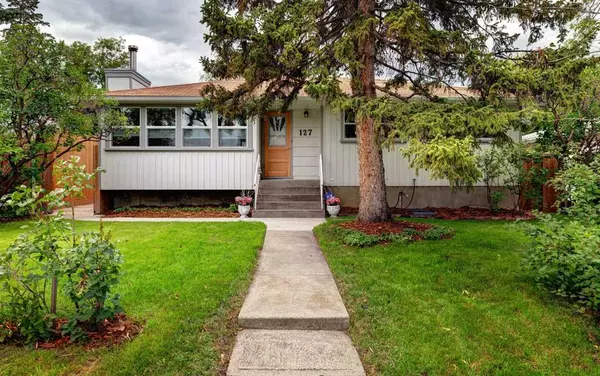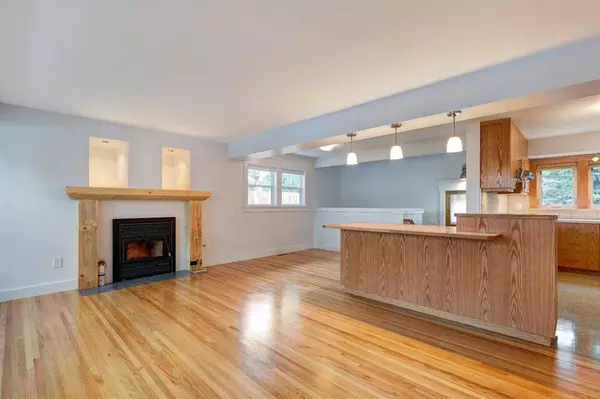For more information regarding the value of a property, please contact us for a free consultation.
127 Lynnwood DR SE Calgary, AB T2C 0S7
Want to know what your home might be worth? Contact us for a FREE valuation!

Our team is ready to help you sell your home for the highest possible price ASAP
Key Details
Sold Price $525,000
Property Type Single Family Home
Sub Type Detached
Listing Status Sold
Purchase Type For Sale
Square Footage 1,055 sqft
Price per Sqft $497
Subdivision Ogden
MLS® Listing ID A2072501
Sold Date 08/15/23
Style Bungalow
Bedrooms 3
Full Baths 2
Originating Board Calgary
Year Built 1956
Annual Tax Amount $2,622
Tax Year 2023
Lot Size 6,867 Sqft
Acres 0.16
Property Description
From the minute you open the front door you will be impressed with the impeccable finishes throughout this beautiful bungalow. Refinished oak hardwood floors and an open concept living room dining and kitchen. Note the kitchen finishing with every cabinet face perfectly bookmatched, with pot drawers and sliding pull-out drawers all with soft closing hardware for abundant storage. The kitchen island counter is finished in fir butcher block along with the custom milled spruce fireplace mantel in the livingroom. The airtight zero clearance fireplace also has a recirculating fan which can efficiently warm the house as a secondary heat source. Renovations include upgrade to R20 insulation in main area, windows, plumbing, kitchen and baths, heating, electric panel, lights and outlets, tiles, finished laundry room, composite floor in kitchen, hardwood re-finishing, interior doors, baseboards, header's and casings. All the windows are custom sized to match the original mid-century design and include Hunter-Douglas blinds throughout. Note the wide headers over all the windows and doors. All the closets have built-in organizers. Fully refinished main bathroom with bookmatched tile and a full size walk-in shower with both a rainfall showerhead and a multi-function showerhead. Newly installed 4 piece bathroom includes deep jetted Jacuzzi tub finished with subway tiles in the basement. The owners have attended to all the details as though they were building it for themselves. The craftsmanship of a highly skilled finishing carpenter is evident everywhere you look, along with quality tradesmanship with every upgrade. The basement is ready for finishing to your specifications whether you would want a legalized suite or just additional family space is up to you. Currently there is roughed in plumbing for a future kitchen or bar. The sewer line has been fully replaced and there is a backflow valve also. An additional footing was installed to support the main beam after opening the kitchen wall. The anchors on the concrete walls support the cantilevers in the living room. Everything has been permitted and with engineering certification where required. Beautiful west backyard with mature trees and shrubs for relaxation and privacy. There is a single garage and a carport and the back gates open in three sections for RV parking if needed. However there is currently a fertile vegetable garden including raspberry bushes and an apple tree. Three sheds for additional storage including a spacious barn style shed (8'x16') with height and space big enough to be a hobby shop if needed! Located just blocks to three schools K-9 and the community grounds, pool and arena, shops, restaurants, playgrounds, parks and off-leash. Close to future greenline LRT and access to Foothills Industrial, Downtown, Chinook Centre is all close at hand.
Location
Province AB
County Calgary
Area Cal Zone Se
Zoning R-C2
Direction E
Rooms
Basement Full, Partially Finished
Interior
Interior Features Closet Organizers, Kitchen Island, Natural Woodwork, No Animal Home, No Smoking Home, Vinyl Windows
Heating High Efficiency, Forced Air, Natural Gas
Cooling None
Flooring Ceramic Tile, Hardwood
Fireplaces Number 1
Fireplaces Type Circulating, Living Room, Wood Burning
Appliance Washer/Dryer, Window Coverings
Laundry In Basement
Exterior
Parking Features Alley Access, Carport, Single Garage Detached
Garage Spaces 1.0
Garage Description Alley Access, Carport, Single Garage Detached
Fence Fenced
Community Features Park, Playground, Pool, Schools Nearby, Shopping Nearby, Sidewalks, Street Lights, Tennis Court(s), Walking/Bike Paths
Roof Type Asphalt Shingle
Porch Patio
Lot Frontage 54.99
Exposure E
Total Parking Spaces 2
Building
Lot Description Back Lane, Fruit Trees/Shrub(s), Garden, Landscaped, Level, Private, Rectangular Lot
Foundation Poured Concrete
Architectural Style Bungalow
Level or Stories One
Structure Type Wood Frame
Others
Restrictions Airspace Restriction
Tax ID 82968807
Ownership Private
Read Less



