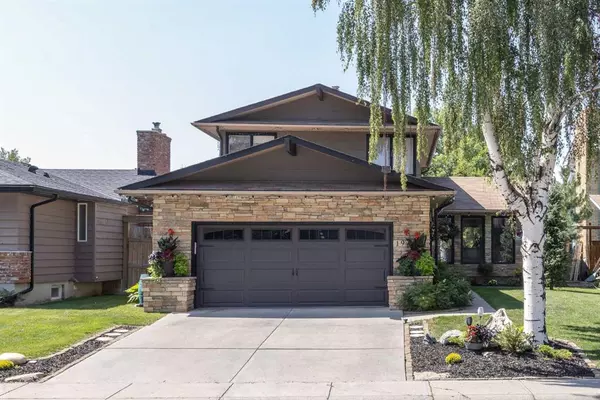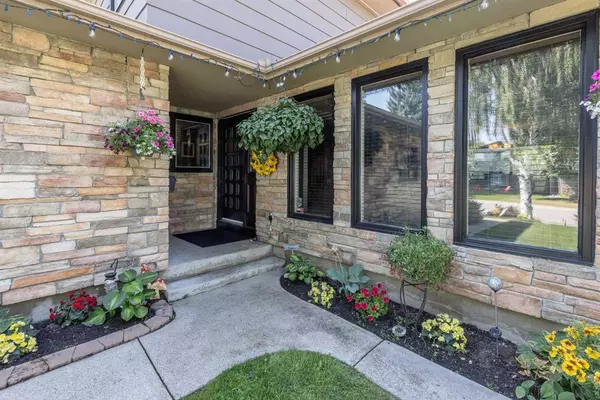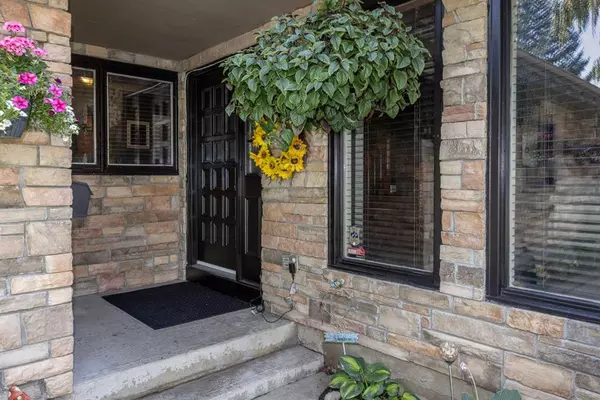For more information regarding the value of a property, please contact us for a free consultation.
19 Sunmount CRES SE Calgary, AB T2X 1V9
Want to know what your home might be worth? Contact us for a FREE valuation!

Our team is ready to help you sell your home for the highest possible price ASAP
Key Details
Sold Price $690,000
Property Type Single Family Home
Sub Type Detached
Listing Status Sold
Purchase Type For Sale
Square Footage 1,894 sqft
Price per Sqft $364
Subdivision Sundance
MLS® Listing ID A2070442
Sold Date 08/15/23
Style 2 Storey Split
Bedrooms 4
Full Baths 2
Half Baths 1
HOA Fees $23/ann
HOA Y/N 1
Originating Board Calgary
Year Built 1981
Annual Tax Amount $3,285
Tax Year 2023
Lot Size 4,951 Sqft
Acres 0.11
Property Description
THE ONE YOU'VE BEEN WAITING FOR!!! Located in the heart of Lake Sundance this beauty will surely impress from the moment you pull up. This large 1894 Sq ft two storey split with amazing curb appeal has had only 2 owners and has enjoyed many upgrades over the years, both inside and out. The main level square footage is 1112, with engineered hardwood flooring throughout and offers a nice sized living room / dining room, main floor den (perfect for your home office) and convenient 1/2 bath as well as main floor laundry. The kitchen upgrades include stainless steel appliances, beautiful granite counters and gorgeous stonework. The main floor family room is located directly off the kitchen and features lovely woodwork and a cozy wood burning insert fireplace with stonework façade, for those cold winter nights we know are coming! Step outside the family room and gain access to your very private backyard oasis complete with a large functional deck perfect for entertaining. Enjoy a soak in the hot tub and take in all the beauty the backyard has to offer – with mature trees and shrubs and gorgeous flowers - you won't want to leave!! The upper level is 782 sq ft and the Primary bedroom is massive!! It offers his and hers closets and a lovely upgraded 3 piece bathroom. 2 additional bedrooms and a full bathroom complete the upper level. The lower level (496 sq ft) is fully developed and also offers a 4th bedroom and an amazing amount of storage. The beautiful stonework continues in the nice sized rec room. Both furnaces have been professionally rebuilt and work well. A paved back lane and lots of room for parking as well as great neighbors. This area offers great access to schools, shopping and did we mention Lake Privileges?! Don't delay – this rare find won't last long!!
Location
Province AB
County Calgary
Area Cal Zone S
Zoning R-C1
Direction E
Rooms
Other Rooms 1
Basement Finished, Full
Interior
Interior Features Breakfast Bar, Granite Counters
Heating Forced Air
Cooling None
Flooring Carpet, Ceramic Tile, Laminate
Fireplaces Number 1
Fireplaces Type Wood Burning
Appliance Dishwasher, Electric Stove, Garage Control(s), Refrigerator, Washer/Dryer, Window Coverings
Laundry Main Level
Exterior
Parking Features Double Garage Attached
Garage Spaces 2.0
Garage Description Double Garage Attached
Fence Fenced
Community Features Lake, Park, Playground, Schools Nearby, Shopping Nearby, Tennis Court(s), Walking/Bike Paths
Amenities Available Beach Access, Boating, Clubhouse, Other, Park
Roof Type Asphalt Shingle
Porch Deck, See Remarks
Lot Frontage 45.93
Total Parking Spaces 4
Building
Lot Description Back Lane, Back Yard, Low Maintenance Landscape, Landscaped, Native Plants, Private, See Remarks
Foundation Poured Concrete
Architectural Style 2 Storey Split
Level or Stories One and One Half
Structure Type Composite Siding,Stone
Others
Restrictions None Known
Tax ID 82723702
Ownership Private
Read Less



