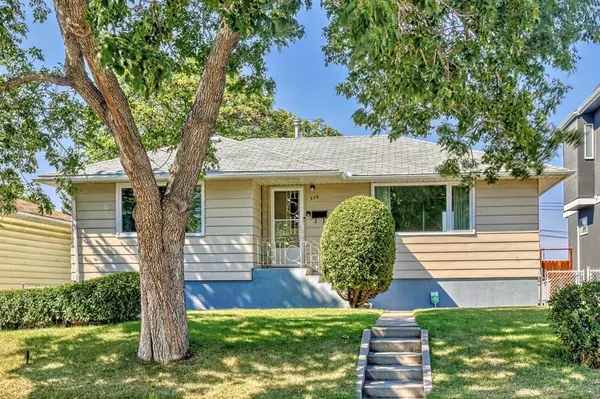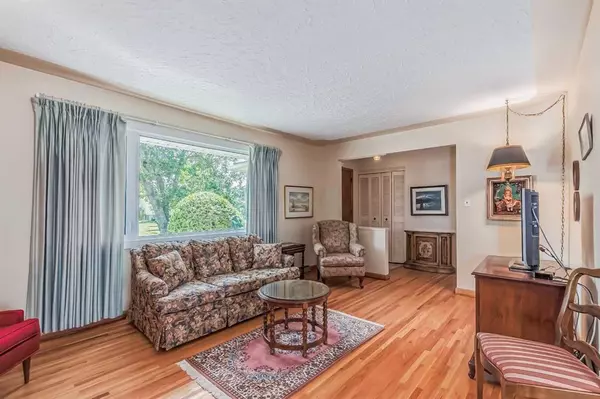For more information regarding the value of a property, please contact us for a free consultation.
112 44 AVE NE Calgary, AB T2E 2N8
Want to know what your home might be worth? Contact us for a FREE valuation!

Our team is ready to help you sell your home for the highest possible price ASAP
Key Details
Sold Price $580,000
Property Type Single Family Home
Sub Type Detached
Listing Status Sold
Purchase Type For Sale
Square Footage 998 sqft
Price per Sqft $581
Subdivision Highland Park
MLS® Listing ID A2070103
Sold Date 08/15/23
Style Bungalow
Bedrooms 4
Full Baths 2
Originating Board Calgary
Year Built 1957
Annual Tax Amount $2,967
Tax Year 2023
Lot Size 6,479 Sqft
Acres 0.15
Property Description
Welcome to this solid 4 bedroom inner-city bungalow backing onto a greenspace! Large 50'x130' lot! This well-cared for 'gem' shows pride of ownership inside and out. 'Move in' condition or renovate to your tastes. This home could serve many options: Perfect as a family home; use as a revenue property (Illegal suite with separate entrance), or hold for future development! Upgrades include newer windows (triple paned on the South Side), new concrete patio pad out back, newer hot water tank, washer & dryer. Furnace is older but has been maintained/serviced regularly. The original hardwood still gleams bright throughout this traditional bungalow floor plan. Lower suite includes 2 bedrooms a spacious kitchen/living/dining area, 4 piece bath and storage. This property is completed with the double detached garage and huge yard with plenty of space for garden, dog run and more! You'll see this cul-de-sac has several new high-end Infills built or being built, so welcome to the future! Book your private showing today!
Location
Province AB
County Calgary
Area Cal Zone Cc
Zoning R-C2
Direction S
Rooms
Basement Separate/Exterior Entry, Full, Suite
Interior
Interior Features No Smoking Home
Heating Forced Air
Cooling None
Flooring Carpet, Hardwood, Linoleum
Appliance Dishwasher, Dryer, Electric Range, Refrigerator, Washer
Laundry In Basement
Exterior
Parking Features Double Garage Detached, Garage Faces Rear
Garage Spaces 2.0
Garage Description Double Garage Detached, Garage Faces Rear
Fence Fenced
Community Features Park, Playground, Pool, Schools Nearby, Shopping Nearby
Roof Type Asphalt Shingle
Porch Patio, See Remarks
Lot Frontage 50.0
Total Parking Spaces 4
Building
Lot Description Back Lane, Backs on to Park/Green Space, Rectangular Lot
Foundation Poured Concrete
Architectural Style Bungalow
Level or Stories One
Structure Type Aluminum Siding ,Stucco
Others
Restrictions None Known
Tax ID 83031052
Ownership Private
Read Less



