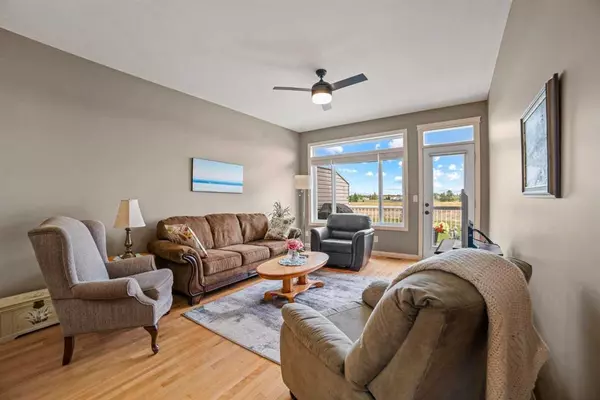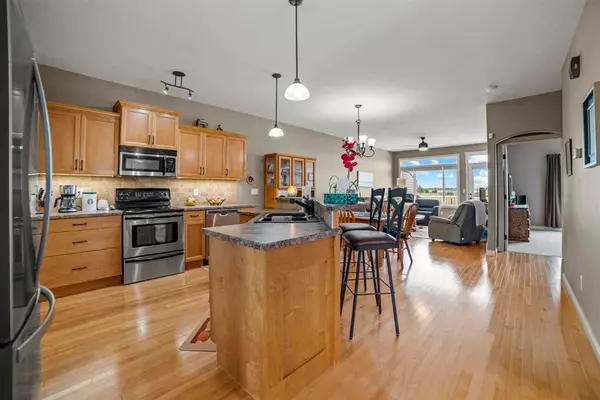For more information regarding the value of a property, please contact us for a free consultation.
3801 75 ST Camrose, AB T4V 4C6
Want to know what your home might be worth? Contact us for a FREE valuation!

Our team is ready to help you sell your home for the highest possible price ASAP
Key Details
Sold Price $355,000
Property Type Townhouse
Sub Type Row/Townhouse
Listing Status Sold
Purchase Type For Sale
Square Footage 1,088 sqft
Price per Sqft $326
Subdivision Southwest Meadows
MLS® Listing ID A2069229
Sold Date 08/15/23
Style Bungalow
Bedrooms 3
Full Baths 3
Originating Board Central Alberta
Year Built 2008
Annual Tax Amount $3,702
Tax Year 2023
Lot Size 3,767 Sqft
Acres 0.09
Lot Dimensions 11.96x34x8.42x34.76
Property Description
IMMACULATE QUALITY-BUILT BUNGALOW TOWNHOUSE WITH A WALKOUT BASEMENT. You will cherish overlooking the Park and the easily accessible walking/bike trails. Bright open floor plan with 9' ceilings, wonderful hardwood floors, superb living room, an awesome deck and the much desired main-floor laundry. The beautiful kitchen has maple cabinetry, an island/breakfast bar along with a handy walkthrough pantry yielding access to the attached garage. A great primary bedroom contains a 4 pc. ensuite and a walk-through closet. Enjoy the fully finished comfortable lower level offering a huge family room, generous bedroom with a walk-in closet, bath, storage and walkout access to a tranquil covered patio. This coveted end unit offers a central vac., on demand hot water, and a relaxing fully fenced, landscaped yard. Enjoy lounging or entertaining outdoors on either level with a super deck and patio area. An attached garage completes the magnificent lifestyle offered by this property. This well cared-for property is one you will want to call HOME. (Note: Not a condo and therefore NO CONDO FEES!)
Location
Province AB
County Camrose
Zoning 35
Direction SW
Rooms
Other Rooms 1
Basement Finished, Walk-Out To Grade
Interior
Interior Features Ceiling Fan(s), Central Vacuum, No Animal Home, No Smoking Home, Open Floorplan, Pantry, Tankless Hot Water, Vinyl Windows, Walk-In Closet(s)
Heating Forced Air, Natural Gas
Cooling None
Flooring Carpet, Hardwood, Tile
Fireplaces Number 1
Fireplaces Type Basement, Electric
Appliance Dishwasher, Dryer, Electric Stove, Garage Control(s), Microwave, Refrigerator, Stove(s), Washer, Window Coverings
Laundry Main Level
Exterior
Parking Features Concrete Driveway, Single Garage Attached
Garage Spaces 1.0
Garage Description Concrete Driveway, Single Garage Attached
Fence Fenced
Community Features Park, Playground, Street Lights, Walking/Bike Paths
Roof Type Asphalt Shingle
Porch Balcony(s), Patio
Lot Frontage 39.24
Exposure NE
Total Parking Spaces 1
Building
Lot Description Back Yard, Backs on to Park/Green Space, Irregular Lot, Landscaped
Foundation Poured Concrete
Architectural Style Bungalow
Level or Stories One
Structure Type Stone,Vinyl Siding,Wood Frame
Others
Restrictions None Known
Tax ID 83625192
Ownership Private
Read Less



