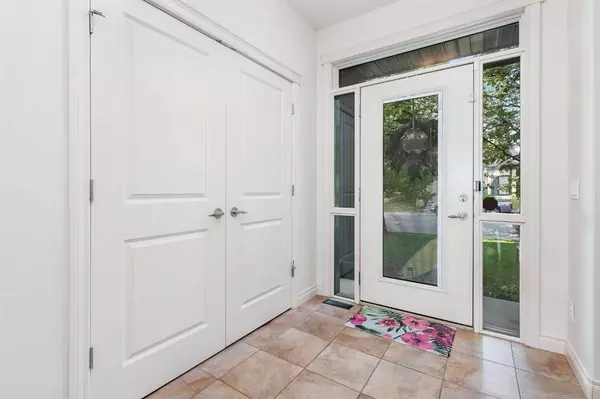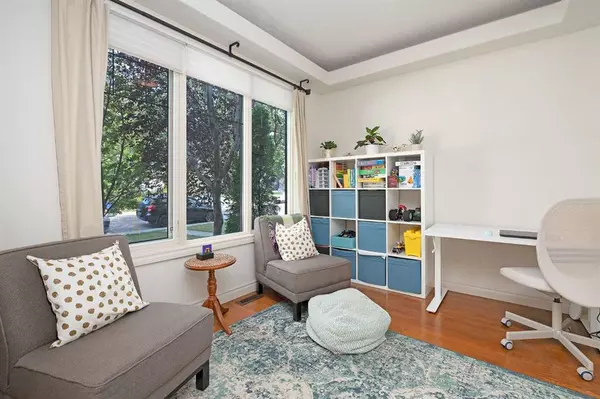For more information regarding the value of a property, please contact us for a free consultation.
2438 27 ST SW Calgary, AB T3E 2G3
Want to know what your home might be worth? Contact us for a FREE valuation!

Our team is ready to help you sell your home for the highest possible price ASAP
Key Details
Sold Price $748,000
Property Type Single Family Home
Sub Type Semi Detached (Half Duplex)
Listing Status Sold
Purchase Type For Sale
Square Footage 1,832 sqft
Price per Sqft $408
Subdivision Killarney/Glengarry
MLS® Listing ID A2072545
Sold Date 08/15/23
Style 2 Storey,Side by Side
Bedrooms 3
Full Baths 2
Half Baths 1
Originating Board Calgary
Year Built 2004
Annual Tax Amount $4,501
Tax Year 2023
Lot Size 3,121 Sqft
Acres 0.07
Property Description
Nestled on a tranquil street in the well-established Killarney community, this delightful 3-bedroom home boasts a sizeable living space exceeding 1,800 square feet. As you step into the residence, the open main level welcomes you with hardwood floors and stylish updated light fixtures. The focal point of the main living area is a generously proportioned living room featuring a cozy corner fireplace. Adjacent to this lies the thoughtfully designed kitchen, adorned with granite countertops, a convenient island/eating bar, a profusion of newly painted kitchen cabinets, a pantry, built-in computer desk, and a suite of stainless steel appliances. The casual dining area provides ample space, ideal for both family gatherings and elegant dinner soirées. Privately tucked away just off the foyer, there's a quiet den/office space offering a quiet retreat for focused work or relaxation. Concluding the main level, a laundry/mudroom boasts generous storage space, and a well-placed 2-piece powder room enhances convenience. Venturing to the second level, you'll discover three generously sized bedrooms and a 4-piece main bathroom. The primary bedroom, graced with an elegant tray ceiling, boasts the luxury of dual walk-in closets and an exclusive 5-piece ensuite. This private oasis is adorned with dual vanities, a rejuvenating soaker tub, and a separate invigorating shower.
Encompassing additional highlights, this home offers the comfort of central air conditioning, illuminating updated light fixtures throughout, as well as freshly painted bathroom cabinets and a professionally executed interior paint job. Additionally, the unfinished basement is awaiting your personal finishing touches. Stepping outside, the professionally landscaped backyard invites you to indulge in relaxation on the deck, with convenient access to the double detached garage. Positioned at the heart of convenience, this residence enjoys an unbeatable central location, in close proximity to the Killarney Recreation Centre, schools, shopping destinations, efficient public transit, and easy access to the vibrant 17th Avenue and the well-connected Crowchild Trail.
Location
Province AB
County Calgary
Area Cal Zone Cc
Zoning R-C2
Direction W
Rooms
Other Rooms 1
Basement Full, Unfinished
Interior
Interior Features Breakfast Bar, Built-in Features, Closet Organizers, Double Vanity, Granite Counters, Kitchen Island, Open Floorplan, Pantry, Recessed Lighting, Soaking Tub, Tray Ceiling(s), Walk-In Closet(s)
Heating Forced Air
Cooling Central Air
Flooring Carpet, Ceramic Tile, Hardwood
Fireplaces Number 1
Fireplaces Type Gas
Appliance Central Air Conditioner, Dishwasher, Dryer, Electric Stove, Garage Control(s), Microwave Hood Fan, Refrigerator, Washer, Window Coverings
Laundry Main Level
Exterior
Parking Features Double Garage Detached
Garage Spaces 2.0
Garage Description Double Garage Detached
Fence Fenced
Community Features Park, Playground, Pool, Schools Nearby, Shopping Nearby, Sidewalks, Street Lights
Roof Type Asphalt Shingle
Porch Deck
Lot Frontage 25.0
Exposure W
Total Parking Spaces 2
Building
Lot Description Back Lane, Back Yard, Front Yard, Landscaped, Rectangular Lot
Foundation Poured Concrete
Architectural Style 2 Storey, Side by Side
Level or Stories Two
Structure Type Stone,Stucco,Wood Frame
Others
Restrictions None Known
Tax ID 83223951
Ownership Private
Read Less



