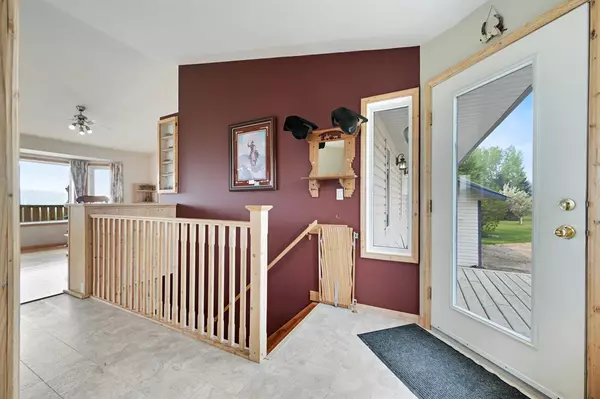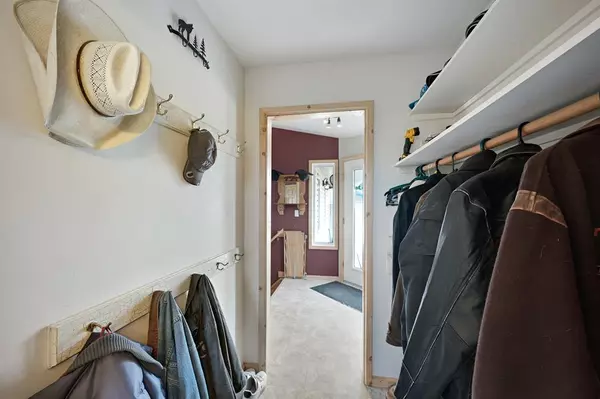For more information regarding the value of a property, please contact us for a free consultation.
62053 38-4 Township Rural Clearwater County, AB T4T2A3
Want to know what your home might be worth? Contact us for a FREE valuation!

Our team is ready to help you sell your home for the highest possible price ASAP
Key Details
Sold Price $955,000
Property Type Single Family Home
Sub Type Detached
Listing Status Sold
Purchase Type For Sale
Square Footage 1,247 sqft
Price per Sqft $765
MLS® Listing ID A2045171
Sold Date 08/15/23
Style 2 Storey,Acreage with Residence
Bedrooms 4
Full Baths 2
Half Baths 1
Originating Board Calgary
Year Built 2001
Annual Tax Amount $1,985
Tax Year 2022
Lot Size 150.970 Acres
Acres 150.97
Property Description
Back on the market due to Buyer Financing - this place assessed super high!!! Inspection done and passed with flying colors. Welcome to your new Ranch! Nestled southeast of Rocky Mountain House, Alberta, this remarkable 150 + acre farm with incredible mountain views offers natural beauty, modern amenities, and an incredible investment opportunity. Make your home in this 4 bedroom/3 bath ranch house. With its charming red barn, a legal rental suite, fruit trees, large dug-outs, pole shed, HUGE workshop, and its convenient location to Rocky Mountain House.
The pole shed and workshop provide ample space for equipment storage, hobby projects, or even running a small business. Whether you're a car enthusiast, a woodworking hobbyist, or an aspiring farmer, these structures offer endless possibilities to pursue your passions.
One of the joys of country living is the unparalleled connection to nature and the ability to embrace a self-sufficient lifestyle. With a wood stove, large garden, over 90 acres of high producing hay fields and well planned corrals this property will set you up nicely for that rural lifestyle you're looking for. Additionally, an incredibly high producing well and two large dug-outs provide a reliable and valuable water source.
The legal rental suite is an exceptional feature that presents an excellent opportunity for additional income or accommodating guests. Complete with modern amenities, the legal suite offers a comfortable living space and can be utilized as a guest house, a rental property, or a place for extended family members.
The farm's location is truly unbeatable. Situated within a short 45-minute drive from the vibrant city of Red Deer, you'll have easy access to an array of urban amenities, including shopping centers, restaurants, entertainment options, and healthcare facilities. Furthermore, the property is conveniently located just 10 minutes from the picturesque town of Rocky Mountain House, offering a charming community with local shops, many schools, and big city services without the big city wait.
With the rising demand for rural properties, finding a parcel of land this size, within such close proximity to Red Deer and Rocky Mountain House, for under a million dollars is an extraordinary opportunity. As urban areas expand, properties like this become increasingly sought after, making it an excellent long-term investment that offers both financial stability and the unparalleled lifestyle of rural living. Don't miss out on the chance to own a piece of paradise. Act now and make this exceptional farm yours today!
Location
Province AB
County Clearwater County
Zoning Agricultural
Direction NE
Rooms
Basement Separate/Exterior Entry, Full, Partially Finished
Interior
Interior Features Bookcases, Built-in Features, Ceiling Fan(s)
Heating In Floor, Electric, Forced Air, Natural Gas, Wood, Wood Stove
Cooling None
Flooring Hardwood, Linoleum
Fireplaces Number 1
Fireplaces Type Basement, Blower Fan, Den, Free Standing, Wood Burning Stove
Appliance Dishwasher, Electric Water Heater, Gas Stove, Microwave, Range Hood, Refrigerator, Washer/Dryer, Window Coverings
Laundry Laundry Room, Main Level
Exterior
Parking Features Attached Carport, Double Garage Attached, Drive Through, Heated Garage, Multiple Driveways, Parking Pad, RV Access/Parking, Workshop in Garage
Garage Spaces 2.0
Garage Description Attached Carport, Double Garage Attached, Drive Through, Heated Garage, Multiple Driveways, Parking Pad, RV Access/Parking, Workshop in Garage
Fence Cross Fenced, Fenced
Community Features None
Utilities Available Natural Gas Paid, Heating Paid For, Electricity Paid For, Phone Available
Roof Type Asphalt Shingle
Porch Deck, Front Porch, Wrap Around
Exposure S
Building
Lot Description Brush, Creek/River/Stream/Pond, Farm, Fruit Trees/Shrub(s), Garden, Gentle Sloping, Many Trees, Yard Lights, Pasture
Foundation Poured Concrete
Sewer Septic Field, Septic System
Water Dugout, Well
Architectural Style 2 Storey, Acreage with Residence
Level or Stories One
Structure Type Vinyl Siding
Others
Restrictions Utility Right Of Way
Tax ID 17399615
Ownership Private
Read Less



