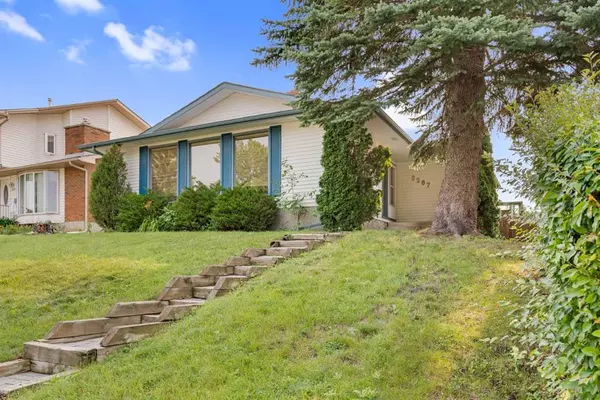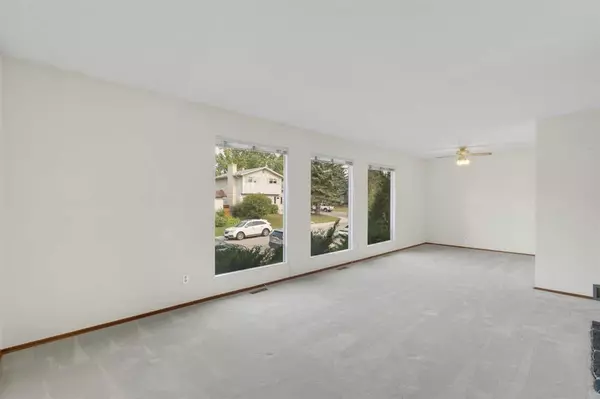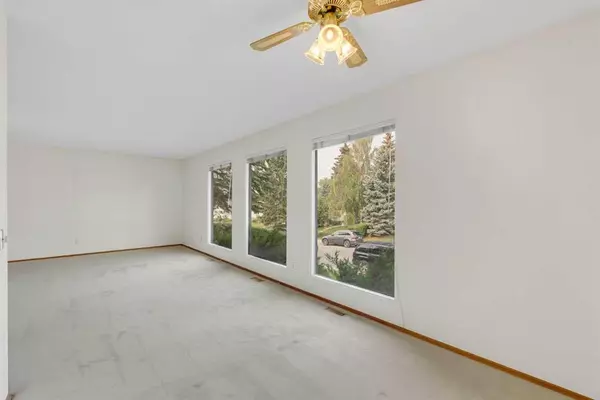For more information regarding the value of a property, please contact us for a free consultation.
6267 Silver Springs HL NW Calgary, AB T3B 3E5
Want to know what your home might be worth? Contact us for a FREE valuation!

Our team is ready to help you sell your home for the highest possible price ASAP
Key Details
Sold Price $550,000
Property Type Single Family Home
Sub Type Detached
Listing Status Sold
Purchase Type For Sale
Square Footage 1,348 sqft
Price per Sqft $408
Subdivision Silver Springs
MLS® Listing ID A2068969
Sold Date 08/15/23
Style Bungalow
Bedrooms 3
Full Baths 3
Originating Board Calgary
Year Built 1972
Annual Tax Amount $3,598
Tax Year 2023
Lot Size 5,715 Sqft
Acres 0.13
Property Description
Backing onto the Botanical Gardens and off leash dog park! Located in the very desirable community of Silver Springs this 1300+ sq.ft. bungalow is ideal for the handyman, investor or family wanting to make it their own. This home is in original condition and will require updating but is in a great location and includes a 23'x21' heated garage (heater currently disconnected). The main level presents the kitchen with eating area, family and living room with 2 way stone fireplace, 3 bedrooms and the primary bedroom includes an ensuite. The basement is an open space and includes a 3 piece bath, laundry and plenty of storage. The backyard has a large deck, garage and cement parking pad. The home has been cleaned out, the furnace serviced/cleaned (including ducts) and the exterior professionally cleaned including eaves. This home is ready for new possibilities and provides a great opportunity to get into the market or as a project for the investor/handyman. From the community of Silver Springs you have good access to the U of C, and major thoroughfares.
Location
Province AB
County Calgary
Area Cal Zone Nw
Zoning R-C1
Direction NW
Rooms
Other Rooms 1
Basement Full, Partially Finished
Interior
Interior Features See Remarks, Storage
Heating Forced Air
Cooling None
Flooring Carpet, Other
Fireplaces Number 1
Fireplaces Type Dining Room, Double Sided, Living Room, See Through, Stone, Wood Burning
Appliance See Remarks
Laundry In Basement
Exterior
Parking Features Additional Parking, Alley Access, Double Garage Detached, Garage Faces Rear, See Remarks
Garage Spaces 2.0
Garage Description Additional Parking, Alley Access, Double Garage Detached, Garage Faces Rear, See Remarks
Fence Fenced
Community Features Park, Playground, Schools Nearby, Shopping Nearby, Sidewalks, Street Lights, Walking/Bike Paths
Roof Type Asphalt Shingle
Porch Deck, Patio
Lot Frontage 51.97
Total Parking Spaces 2
Building
Lot Description Back Lane, Back Yard, Backs on to Park/Green Space, Front Yard, Lawn, No Neighbours Behind, Rectangular Lot
Foundation Poured Concrete
Architectural Style Bungalow
Level or Stories One
Structure Type Aluminum Siding ,Wood Frame
Others
Restrictions None Known
Tax ID 82869712
Ownership Private
Read Less
GET MORE INFORMATION




