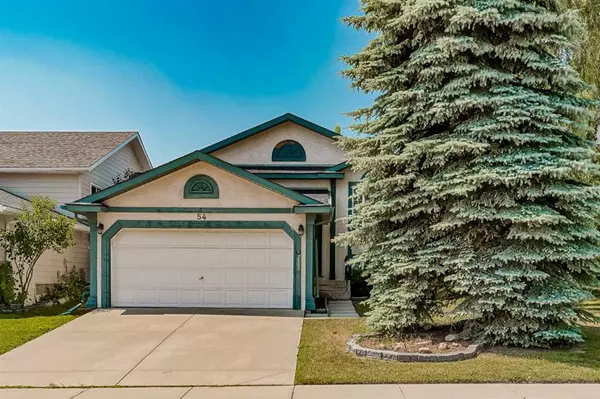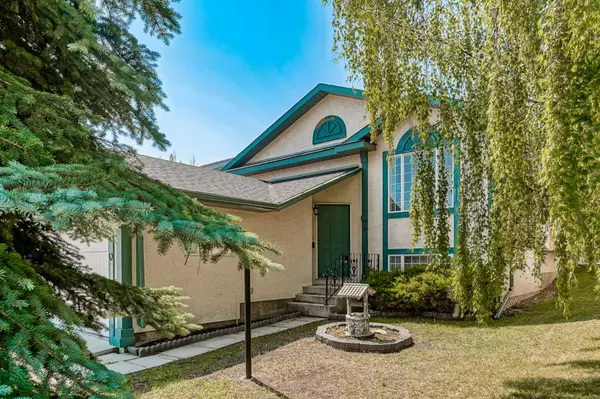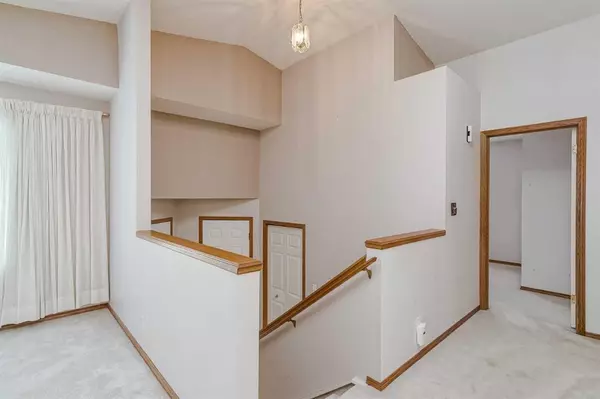For more information regarding the value of a property, please contact us for a free consultation.
54 Shawbrooke CRES SW Calgary, AB T3Y3B2
Want to know what your home might be worth? Contact us for a FREE valuation!

Our team is ready to help you sell your home for the highest possible price ASAP
Key Details
Sold Price $525,000
Property Type Single Family Home
Sub Type Detached
Listing Status Sold
Purchase Type For Sale
Square Footage 1,262 sqft
Price per Sqft $416
Subdivision Shawnessy
MLS® Listing ID A2068972
Sold Date 08/15/23
Style Bi-Level
Bedrooms 5
Full Baths 3
Originating Board Calgary
Year Built 1994
Annual Tax Amount $2,871
Tax Year 2023
Lot Size 4,553 Sqft
Acres 0.1
Property Description
Welcome to this charming bi-level home nestled in the welcoming community of Shawnessy. This delightful residence boasts over 1200 square feet of living space with a finished basement, providing an ideal setting for comfortable family living. Upon entering, you will be greeted by a warm and inviting atmosphere. The main level features three generously sized bedrooms, all conveniently located on the upper floor. The primary bedroom delights with its 4-piece ensuite bathroom. Additionally, another well-appointed 4-piece bathroom serves the remaining bedrooms, ensuring convenience for family members and guests alike. One of the highlights of this home is the tastefully designed living room adorned with vaulted ceilings, and large windows that create an open and airy ambiance. The room centers around a cozy gas fireplace, setting the perfect mood for gatherings or quiet evenings with loved ones. Adjacent to the living room is the heart of the home - a spacious kitchen that will undoubtedly inspire the inner chef in you. The kitchen has a functional layout that caters to your culinary needs. What's more, large patio doors lead from the kitchen to the west-facing backyard, inviting an abundance of natural light and providing an effortless transition to outdoor dining and entertainment. As you venture downstairs, you'll discover a fully finished basement that offers even more versatile living space. Here, you'll find an additional bedroom and a convenient 3-piece bathroom, which adds to the overall appeal of this fantastic home. With the convenience of an attached double garage, you'll have plenty of room to park your vehicles and store your belongings securely. Meticulously cared-for home, where every detail has been thoughtfully attended to. With a new roof, a recently replaced hot water tank, and various other updates, this residence exudes a sense of pride and careful maintenance. The community of Shawnessy itself is a picturesque and family-friendly neighborhood with a host of amenities to offer. From parks and recreational facilities to shopping centers and schools, everything you need is just a short distance away. Whether you're starting a new chapter with your family or looking for a place to call your own, this home promises to be a cherished haven for years to come.
Location
Province AB
County Calgary
Area Cal Zone S
Zoning R-C1
Direction E
Rooms
Other Rooms 1
Basement Finished, Full
Interior
Interior Features No Smoking Home
Heating Forced Air, Natural Gas
Cooling None
Flooring Carpet, Linoleum
Fireplaces Number 1
Fireplaces Type Gas
Appliance Dishwasher, Electric Stove, Range Hood, Refrigerator, Washer/Dryer, Window Coverings
Laundry In Basement
Exterior
Parking Features Double Garage Attached
Garage Spaces 2.0
Garage Description Double Garage Attached
Fence Fenced
Community Features Park, Playground, Schools Nearby, Shopping Nearby, Street Lights
Roof Type Asphalt Shingle
Porch Deck
Lot Frontage 42.0
Total Parking Spaces 4
Building
Lot Description Back Lane, Back Yard, Garden, Street Lighting
Foundation Poured Concrete
Architectural Style Bi-Level
Level or Stories Bi-Level
Structure Type Stucco
Others
Restrictions None Known
Tax ID 82944454
Ownership Private
Read Less



