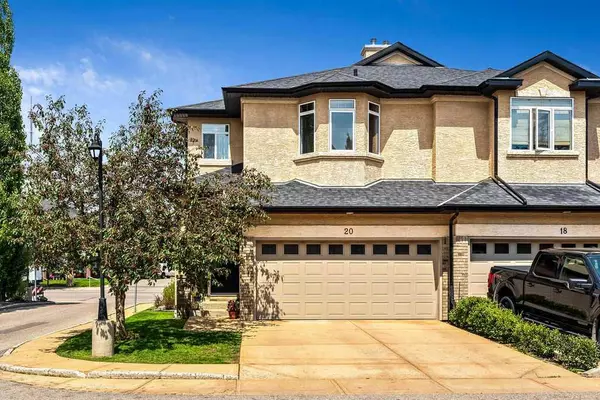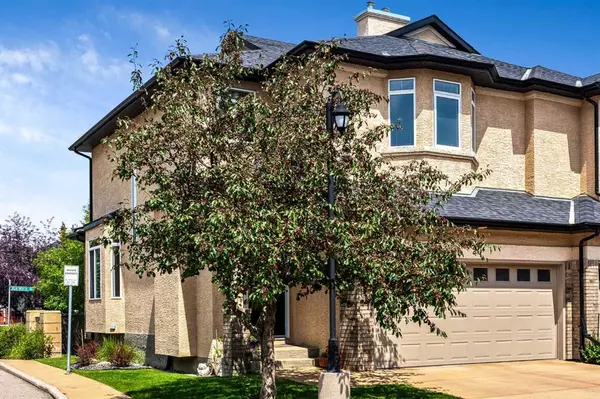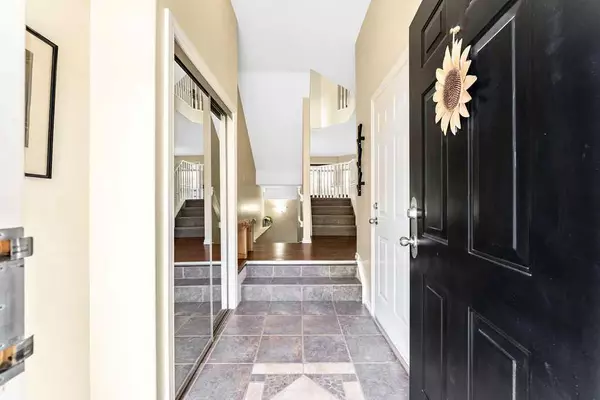For more information regarding the value of a property, please contact us for a free consultation.
20 Wentworth CV SW Calgary, AB T3H 4P3
Want to know what your home might be worth? Contact us for a FREE valuation!

Our team is ready to help you sell your home for the highest possible price ASAP
Key Details
Sold Price $515,000
Property Type Townhouse
Sub Type Row/Townhouse
Listing Status Sold
Purchase Type For Sale
Square Footage 1,472 sqft
Price per Sqft $349
Subdivision West Springs
MLS® Listing ID A2068431
Sold Date 08/14/23
Style 2 Storey
Bedrooms 3
Full Baths 2
Half Baths 1
Condo Fees $568
HOA Fees $10/ann
HOA Y/N 1
Originating Board Calgary
Year Built 2001
Annual Tax Amount $2,970
Tax Year 2023
Lot Size 2,970 Sqft
Acres 0.07
Property Description
Welcome to 20 Wentworth Cove SW, a wonderful and bright 3-bedroom, 2.5 bath, 2 Storey home with a double attached garage, nestled in the highly desired area of West Springs. This beautiful END unit offers sunny North & South exposures, providing ample natural sunlight throughout the day. With nearly 2,100 sqft of living space, this townhouse offers the perfect blend of comfort and convenience that feels more like a single-family home. Upon entering, you are greeted with a spacious entrance that leads to an open main floor boasting hardwood flooring throughout and 9' foot ceilings. The large open kitchen features plenty of cabinet space, a breakfast bar island, and stainless steel appliances. The adjacent dining area is perfect for family dining, and the living room offers a cozy corner gas fireplace and big, bright windows that fill the space with natural light. Step out onto the sunny deck off the eating area, overlooking a beautifully landscaped greenspace - an ideal spot for summertime barbeques. The main floor is completed with garage access and a convenient powder room. Upstairs you will find 3 generous bedrooms and a well-appointed four-piece main bath. The large primary bedroom features a walk-in closet and a spacious four-piece en-suite with a separate shower and a relaxing soaker tub, making it a perfect retreat. The upper level is complete with a built-in office space. The full basement offers a large family room and flex space that can be used for a fitness area or a home office. The basement is complete with a large utility room, storage, and laundry space. To top it all off the garage offers a 40 amp NEMA 14-50 outlet, which allows most electric vehicles to charge at a level 2. This home is in a prime location, just minutes away from co-op, shopping, fitness studios, coffee shops, pubs, and restaurants. Excellent access to downtown, Stoney Trail and the highway west out of town ensures convenient commuting and travel. Abundant green spaces, schools, parks, public transit, trendy restaurants, and major routes are all conveniently close by. This home shows extremely well, with pride of ownership evident throughout. Quick possession is available if needed, allowing you to settle into this fantastic property and start enjoying its many amenities right away. Don't miss out on the opportunity to own this exceptional townhouse in the desirable West Springs neighborhood.
Location
Province AB
County Calgary
Area Cal Zone W
Zoning R-2M
Direction S
Rooms
Other Rooms 1
Basement Finished, Full
Interior
Interior Features Granite Counters, No Smoking Home, Open Floorplan, Separate Entrance, Storage, Vinyl Windows
Heating Forced Air, Natural Gas
Cooling None
Flooring Hardwood, Vinyl
Fireplaces Number 1
Fireplaces Type Gas
Appliance Dishwasher, Dryer, Electric Stove, Garage Control(s), Microwave, Range Hood, Refrigerator, Washer, Window Coverings
Laundry Lower Level
Exterior
Parking Features 220 Volt Wiring, Double Garage Attached, Driveway, In Garage Electric Vehicle Charging Station(s), Private Electric Vehicle Charging Station(s)
Garage Spaces 2.0
Garage Description 220 Volt Wiring, Double Garage Attached, Driveway, In Garage Electric Vehicle Charging Station(s), Private Electric Vehicle Charging Station(s)
Fence Cross Fenced
Community Features Park, Playground, Schools Nearby, Shopping Nearby, Sidewalks, Tennis Court(s)
Amenities Available None
Roof Type Asphalt Shingle
Porch Deck
Lot Frontage 35.01
Exposure S
Total Parking Spaces 4
Building
Lot Description Corner Lot, Cul-De-Sac, Low Maintenance Landscape, Landscaped
Foundation Poured Concrete
Architectural Style 2 Storey
Level or Stories Two
Structure Type Stucco,Wood Frame
Others
HOA Fee Include Common Area Maintenance,Insurance,Parking,Professional Management,Reserve Fund Contributions,Snow Removal
Restrictions Board Approval
Ownership Private
Pets Allowed Restrictions, Yes
Read Less



