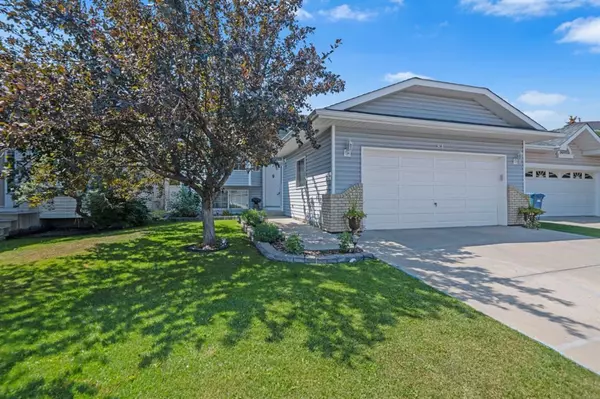For more information regarding the value of a property, please contact us for a free consultation.
84 Hidden Vale Close NW Calgary, AB T3A 5C8
Want to know what your home might be worth? Contact us for a FREE valuation!

Our team is ready to help you sell your home for the highest possible price ASAP
Key Details
Sold Price $599,000
Property Type Single Family Home
Sub Type Detached
Listing Status Sold
Purchase Type For Sale
Square Footage 1,289 sqft
Price per Sqft $464
Subdivision Hidden Valley
MLS® Listing ID A2069816
Sold Date 08/14/23
Style Bi-Level,Up/Down
Bedrooms 4
Full Baths 3
Originating Board Calgary
Year Built 1993
Annual Tax Amount $3,019
Tax Year 2023
Lot Size 5,371 Sqft
Acres 0.12
Property Description
Step into your dream family home, nestled in the heart of Hidden Valley! This charming bi-level residence with a total of 4 bedrooms offers a perfect combination of comfort, style, and practicality, complemented by delightful landscaping and numerous family-friendly features that will capture your heart.
As you enter the warm and inviting living area, natural light floods the space, creating a welcoming atmosphere for everyone to enjoy. The spacious living room with its vaulted ceilings is ideal for family gatherings and relaxation, enhanced by a cozy fireplace that adds charm during chilly evenings. Adjacent to the living room, you'll find a generous dining area, perfect for family meals and entertaining guests.
The heart of this home is undoubtedly the kitchen, which will delight any home cook. It boasts high-end black stainless steel appliances, ample granite countertop space, a large pantry, an island/breakfast bar, and enough room for a table and chairs for casual family dinners. The kitchen effortlessly combines style and practicality.
The main floor also houses three generously-sized bedrooms, including a primary suite with its own private and updated ensuite bathroom. Moving downstairs, the finished basement offers a wealth of entertainment possibilities, whether you envision a home theater, a playroom for the kids, or a home gym. A wet bar area, complete with quartz countertops makes it a great space for having family movie night. An additional bedroom and full bathroom complete this lower level.
Step outside and embrace the tranquility of your own backyard paradise. The two-tiered deck with a natural gas hook-up for your barbecue is perfect for hosting summer barbecues and alfresco dining, while the firepit area provides a cozy spot for gatherings. The meticulously manicured lawn and gardens, surrounded by landscape curbing, offer a serene escape for relaxation and play. A conveniently located shed holds all your gardening supplies, while maintenance-free vinyl fencing keeps your children and pets safe.
Hidden Valley is known for its family-oriented community, with nearby amenities such as schools, parks, shopping centers, and recreational facilities. Commuting is a breeze, thanks to easy access to major highways and public transportation options.
In this home, you'll find everything you've ever dreamed of, making wonderful memories with your loved ones.
Location
Province AB
County Calgary
Area Cal Zone N
Zoning R-C1
Direction NE
Rooms
Other Rooms 1
Basement Finished, Full
Interior
Interior Features Ceiling Fan(s), Central Vacuum, Kitchen Island, No Smoking Home
Heating Fireplace(s), Forced Air, Natural Gas
Cooling Central Air
Flooring Carpet, Ceramic Tile, Vinyl Plank
Fireplaces Number 1
Fireplaces Type Gas
Appliance Central Air Conditioner, Dishwasher, Dryer, Electric Stove, Garage Control(s), Microwave Hood Fan, Refrigerator, Washer, Window Coverings
Laundry In Basement
Exterior
Parking Features Double Garage Attached
Garage Spaces 2.0
Garage Description Double Garage Attached
Fence Fenced
Community Features None
Roof Type Asphalt Shingle
Porch Deck
Lot Frontage 42.06
Exposure NE
Total Parking Spaces 4
Building
Lot Description Fruit Trees/Shrub(s), Lawn, Garden, No Neighbours Behind, Landscaped
Foundation Poured Concrete
Architectural Style Bi-Level, Up/Down
Level or Stories Bi-Level
Structure Type Brick,Vinyl Siding
Others
Restrictions None Known
Tax ID 83213772
Ownership Private
Read Less



