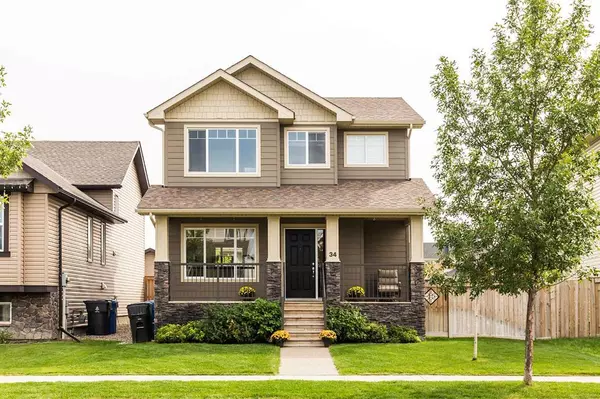For more information regarding the value of a property, please contact us for a free consultation.
34 Riverglen Link W Lethbridge, AB T1K 5X5
Want to know what your home might be worth? Contact us for a FREE valuation!

Our team is ready to help you sell your home for the highest possible price ASAP
Key Details
Sold Price $445,000
Property Type Single Family Home
Sub Type Detached
Listing Status Sold
Purchase Type For Sale
Square Footage 1,527 sqft
Price per Sqft $291
Subdivision Riverstone
MLS® Listing ID A2066647
Sold Date 08/14/23
Style 2 Storey
Bedrooms 5
Full Baths 3
Half Baths 1
Originating Board Lethbridge and District
Year Built 2015
Annual Tax Amount $4,197
Tax Year 2023
Lot Size 4,807 Sqft
Acres 0.11
Property Description
Welcome to this stunning custom-built 2-storey home with a fully developed basement, offering 1527sqft above grade and more than 2200sqft of total developed space. Situated in Riverstone, this property boasts a perfect blend of contemporary design and functional layout. Step inside and you'll be greeted by the inviting open-concept main floor, ideal for entertaining family and friends. The spacious living area seamlessly flows into the kitchen, which features an island with quartz countertops, providing ample space for meal preparation and casual dining. Completing the main floor is an office, providing a private space for work or study, and a 2 piece guest bathroom. The abundance of natural light enhances the warm and welcoming ambiance throughout the entire level. Moving upstairs, you'll discover three generously sized bedrooms, including a primary bedroom with a walk-in closet, and a 4-piece ensuite bathroom. The remaining two bedrooms are well-appointed and are accompanied by another full bathroom. The fully developed basement offers even more living space, featuring two additional bedrooms that can serve as kids bedrooms or guest rooms and share another 4 piece bathroom. The large family room provides an ideal area for recreational activities or cozy movie nights. Step outside to enjoy the elegantly landscaped backyard. The rear deck is perfect for outdoor gatherings and barbecues, while the exposed aggregate patio offers a serene spot for relaxation and enjoying the fresh air. Other fantastic features of this property include a 24' by 24' detached garage, underground sprinklers, central AC, a beautiful front porch, Hardie siding, and more. Call your agent and ask about booking your private showing.
Location
Province AB
County Lethbridge
Zoning R-L
Direction S
Rooms
Other Rooms 1
Basement Finished, Full
Interior
Interior Features Kitchen Island, No Smoking Home, Open Floorplan, Pantry, Vinyl Windows, Walk-In Closet(s)
Heating Forced Air
Cooling Central Air
Flooring Carpet, Vinyl
Appliance See Remarks
Laundry Laundry Room, Upper Level
Exterior
Parking Features Double Garage Detached
Garage Spaces 2.0
Garage Description Double Garage Detached
Fence Fenced
Community Features Lake, Park, Playground, Schools Nearby, Shopping Nearby, Sidewalks, Street Lights, Walking/Bike Paths
Roof Type Asphalt Shingle
Porch Deck, Front Porch, Patio
Lot Frontage 41.0
Total Parking Spaces 2
Building
Lot Description Back Lane, Back Yard, Front Yard, Lawn, Landscaped, Street Lighting, Underground Sprinklers, See Remarks
Foundation See Remarks
Architectural Style 2 Storey
Level or Stories Two
Structure Type Cement Fiber Board,Wood Frame
Others
Restrictions None Known
Tax ID 83357125
Ownership Private
Read Less



