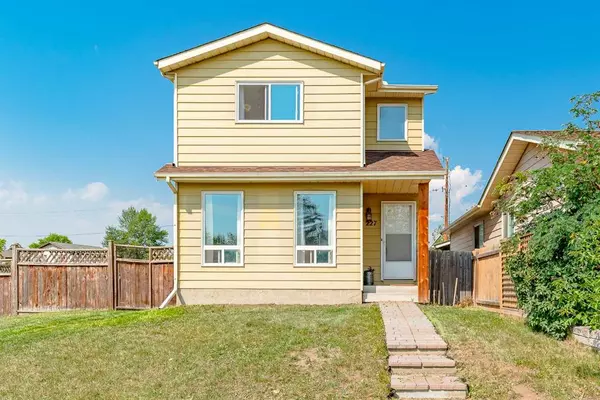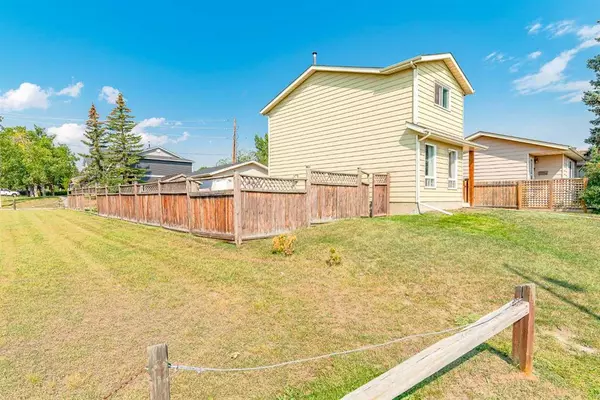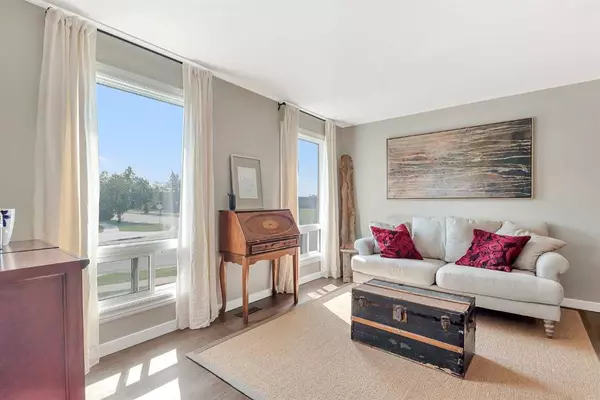For more information regarding the value of a property, please contact us for a free consultation.
227 Erin Woods DR SE Calgary, AB T2B 2V7
Want to know what your home might be worth? Contact us for a FREE valuation!

Our team is ready to help you sell your home for the highest possible price ASAP
Key Details
Sold Price $450,000
Property Type Single Family Home
Sub Type Detached
Listing Status Sold
Purchase Type For Sale
Square Footage 1,111 sqft
Price per Sqft $405
Subdivision Erin Woods
MLS® Listing ID A2064600
Sold Date 08/14/23
Style 2 Storey
Bedrooms 3
Full Baths 2
Half Baths 1
Originating Board Calgary
Year Built 1981
Annual Tax Amount $2,395
Tax Year 2023
Lot Size 5,446 Sqft
Acres 0.13
Property Description
TWO STOREY detached property with 3 BEDROOMS/ 2.5 BATHROOMS/ over 1400 SQ.FT of developed living space/ DOUBLE DETACHED GARAGE. On a LARGE LOT next to a GREEN SPACE, and across the street from Erin Woods Elementary School.
TRIPLE PANE vinyl windows throughout (saving you money on energy bills) and a new back door (all installed 2017). California closet built-ins at entry front and back. VINYL PLANK flooring throughout main floor, and upper level. New stainless-steel fridge (2023). Newer laundry- washer (2022), dryer (2020). Newer hot water tank (2020). Furnace cleaned and checked and vents cleaned too.
Main floor features: front foyer, living area, dining area, kitchen with space for dining, half bathroom, back foyer with access to the back yard.
Upper floor features: master bedroom with two windows and built-in storage, a 4-piece bathroom, and two good sized bedrooms.
Basement features: large family room, a 3-piece bathroom, and laundry/storage/mechanical room.
West facing back yard, extends to the side of the property. Garage has brand new garage door. Back lane access with RV parking or additional parking spaces.
Don't miss out on this amazing property. Make this your right move!
Location
Province AB
County Calgary
Area Cal Zone E
Zoning R-C1N
Direction E
Rooms
Basement Finished, Full
Interior
Interior Features Vinyl Windows
Heating Forced Air, Natural Gas
Cooling None
Flooring Vinyl Plank
Appliance Dishwasher, Dryer, Electric Range, Range Hood, Refrigerator, Washer
Laundry In Basement
Exterior
Parking Features Double Garage Detached, Garage Door Opener, Garage Faces Rear, Parking Pad, RV Access/Parking
Garage Spaces 2.0
Garage Description Double Garage Detached, Garage Door Opener, Garage Faces Rear, Parking Pad, RV Access/Parking
Fence Fenced
Community Features Playground, Schools Nearby
Roof Type Asphalt Shingle
Porch Patio
Lot Frontage 24.74
Total Parking Spaces 5
Building
Lot Description Back Lane, Back Yard, Backs on to Park/Green Space, Corner Lot
Foundation Poured Concrete
Architectural Style 2 Storey
Level or Stories Two
Structure Type Metal Siding ,Wood Frame
Others
Restrictions Restrictive Covenant
Tax ID 82763665
Ownership Private
Read Less



