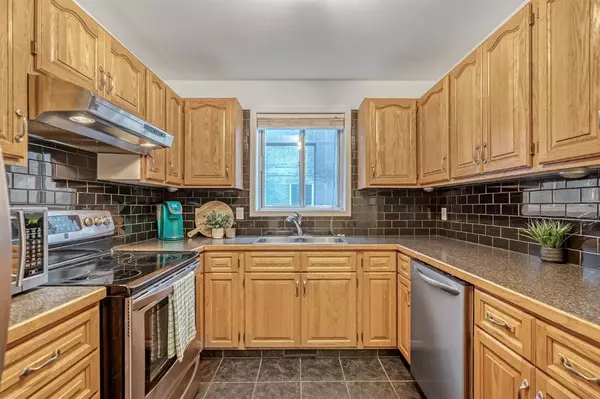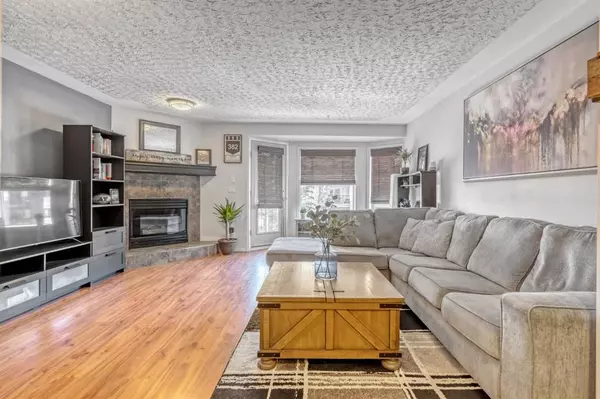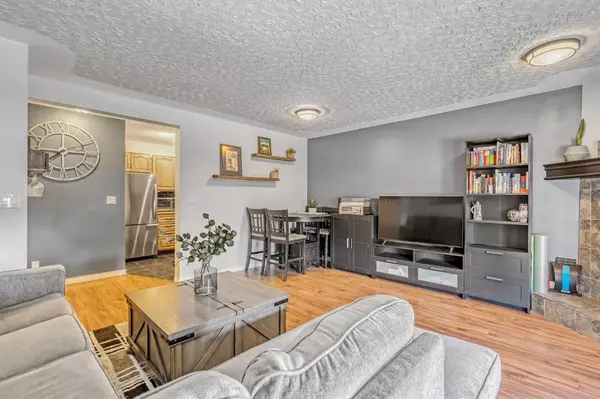For more information regarding the value of a property, please contact us for a free consultation.
1516 11 AVE SW #203 Calgary, AB T3C0M9
Want to know what your home might be worth? Contact us for a FREE valuation!

Our team is ready to help you sell your home for the highest possible price ASAP
Key Details
Sold Price $313,000
Property Type Condo
Sub Type Apartment
Listing Status Sold
Purchase Type For Sale
Square Footage 979 sqft
Price per Sqft $319
Subdivision Sunalta
MLS® Listing ID A2063819
Sold Date 08/14/23
Style Low-Rise(1-4)
Bedrooms 2
Full Baths 2
Condo Fees $515/mo
Originating Board Calgary
Year Built 1994
Annual Tax Amount $1,675
Tax Year 2023
Property Description
Meticulously maintained, freshly painted, SOUTH facing CORNER UNIT suite in a prime location with beautiful downtown views and large balcony! Enjoy the convenience of living a 3-minute walk to Sunalta C-TRAIN station and bus stations. You are walking distance to the entertainment hub of Calgary- 17th Avenue, where you will find trendy restaurants, shopping, local cafes, bakeries, fitness centers including GoodLife Fitness and a variety of options for grocery stores.
This unit is ideal for a first-time home buyer, young professional or investor. The suite is well laid out and functional, boasting nearly 1000 sq ft of living space and to top of it all it offers secured underground parking, in suite laundry, and storage locker.
The kitchen is spacious, stylish and inviting! There is plenty of counter/cupboard space and has been upgraded with stainless steel appliances + hardware and designer lighting. Low maintenance, laminate and tile flooring pours throughout the condo with plush carpet in both bedrooms. The large master has an Ensuite with a luxurious Jacuzzi tub. The second bedrooms offers plenty of space for your desired needs.
You do not want to miss out on this gorgeous unit- Call today to book your private viewing!
Location
Province AB
County Calgary
Area Cal Zone Cc
Zoning M-H1
Direction S
Rooms
Other Rooms 1
Interior
Interior Features No Animal Home, No Smoking Home
Heating Forced Air, Natural Gas
Cooling None
Flooring Carpet, Ceramic Tile, Laminate
Fireplaces Number 1
Fireplaces Type Gas
Appliance Dishwasher, Electric Stove, Range Hood, Refrigerator, Washer/Dryer, Window Coverings
Laundry In Unit
Exterior
Parking Features Parkade, Stall
Garage Description Parkade, Stall
Community Features Playground, Schools Nearby, Shopping Nearby, Walking/Bike Paths
Amenities Available Visitor Parking
Porch Balcony(s)
Exposure S
Total Parking Spaces 1
Building
Story 4
Architectural Style Low-Rise(1-4)
Level or Stories Single Level Unit
Structure Type Stucco,Wood Frame
Others
HOA Fee Include Common Area Maintenance,Insurance,Parking,Professional Management,Reserve Fund Contributions,Sewer,Snow Removal,Water
Restrictions None Known
Ownership Private
Pets Allowed Yes
Read Less



