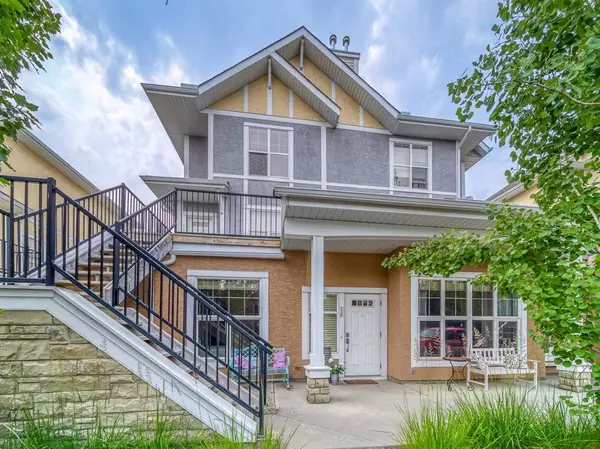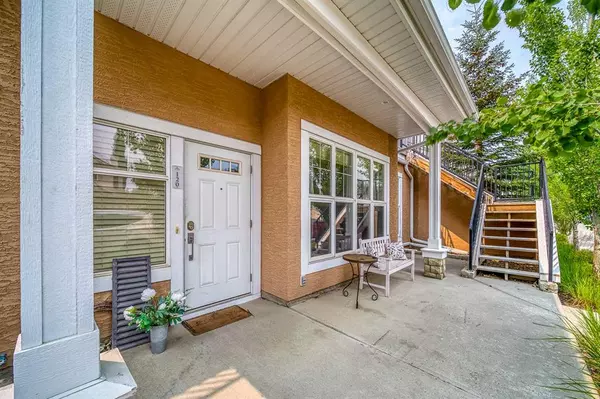For more information regarding the value of a property, please contact us for a free consultation.
120 West Springs RD SW Calgary, AB T3H 5W2
Want to know what your home might be worth? Contact us for a FREE valuation!

Our team is ready to help you sell your home for the highest possible price ASAP
Key Details
Sold Price $363,500
Property Type Townhouse
Sub Type Row/Townhouse
Listing Status Sold
Purchase Type For Sale
Square Footage 855 sqft
Price per Sqft $425
Subdivision West Springs
MLS® Listing ID A2069168
Sold Date 08/14/23
Style Townhouse
Bedrooms 2
Full Baths 1
Condo Fees $291
Originating Board Calgary
Year Built 2007
Annual Tax Amount $1,958
Tax Year 2023
Property Description
This immaculate unit, situated in the esteemed community of West Springs in Calgary, offers a wealth of desirable features. Boasting the entire main level, it receives an abundance of natural light from all three sides, a unique characteristic shared by only a few units in the complex. The layout includes two spacious bedrooms, a well-appointed 4-piece bathroom, a kitchen with ample cupboard space and a large island, a comfortable dining area, convenient in-suite laundry, additional storage, and an attached garage. With its meticulous upkeep, the unit demonstrates pride of ownership, making it an excellent choice for first-time homebuyers seeking a place to call their own. Alternatively, this property also presents an enticing investment opportunity, appealing to astute investors looking to add a valuable asset to their portfolio. The community of West Springs itself is highly desirable, offering a host of amenities within easy reach, including schools, public transit, shopping at West Springs Centre and West Springs Village, and various parks for recreational enjoyment. Whether as a home for first-time buyers or a promising investment venture, this unit is sure to captivate individuals seeking quality living in a sought-after location.
Location
Province AB
County Calgary
Area Cal Zone W
Zoning DC (pre 1P2007)
Direction NE
Rooms
Basement None
Interior
Interior Features Granite Counters, Kitchen Island, No Smoking Home, See Remarks
Heating Forced Air
Cooling None
Flooring Carpet, Tile
Appliance Dishwasher, Electric Oven, Garage Control(s), Microwave Hood Fan, Refrigerator, Window Coverings
Laundry In Unit
Exterior
Parking Features Single Garage Attached
Garage Spaces 1.0
Garage Description Single Garage Attached
Fence None
Community Features Park, Playground, Schools Nearby, Shopping Nearby
Amenities Available Visitor Parking
Roof Type Asphalt Shingle
Porch Front Porch, Other
Exposure NE
Total Parking Spaces 1
Building
Lot Description See Remarks
Foundation Poured Concrete
Architectural Style Townhouse
Level or Stories One
Structure Type Stone,Stucco,Wood Frame
Others
HOA Fee Include Common Area Maintenance,Insurance,Professional Management,Reserve Fund Contributions,Snow Removal
Restrictions Board Approval,Condo/Strata Approval
Ownership Private
Pets Allowed Restrictions
Read Less



