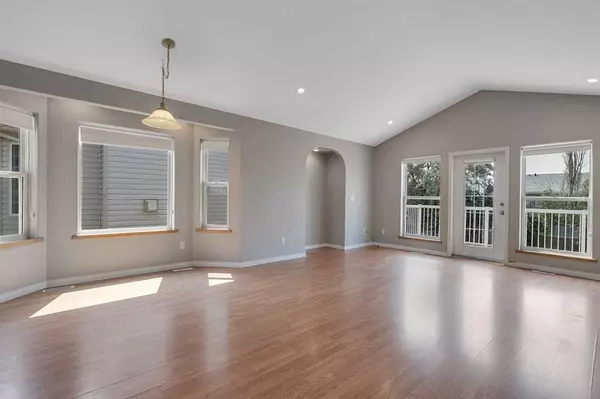For more information regarding the value of a property, please contact us for a free consultation.
54 Sunridge AVE Blackfalds, AB T0M 0J0
Want to know what your home might be worth? Contact us for a FREE valuation!

Our team is ready to help you sell your home for the highest possible price ASAP
Key Details
Sold Price $322,500
Property Type Single Family Home
Sub Type Detached
Listing Status Sold
Purchase Type For Sale
Square Footage 1,233 sqft
Price per Sqft $261
Subdivision Harvest Meadows
MLS® Listing ID A2062095
Sold Date 08/14/23
Style Bi-Level
Bedrooms 4
Full Baths 3
Originating Board Central Alberta
Year Built 1999
Annual Tax Amount $3,105
Tax Year 2023
Lot Size 5,250 Sqft
Acres 0.12
Property Description
Welcome to this charming 1999 bi-level in Blackfalds! It boasts 4 bedrooms and 3 bathrooms, providing ample space.
Upon entering the home and ascending the stairs, be greeted by an inviting open concept layout, seamlessly connecting the kitchen, dining room, and living area. To the right, find two bedrooms. The primary bedroom offers the convenience of an ensuite and a walk-in closet, while the main floor laundry ensures ease and efficiency. The second bedroom comes with the added advantage of an attached bathroom featuring a relaxing jacuzzi tub. Step out onto the deck at the back, which overlooks the parking pad and double detached garage – perfect for parking and storage needs.
Heading downstairs, find an open area that presents a multitude of possibilities for entertainment and versatile use. To the right, a well-equipped wet bar with generous cupboard space awaits, offering an opportunity providing additional income potential. Further along, discover the third bathroom and the final two bedrooms, ensuring comfort and privacy for everyone. At the back of the home downstairs, a separate entrance for that extra family that is visiting. Additionally, the roughed-in, in-floor heating system provides the potential for cozy warmth during colder months.
This property at 54 Sunridge Avenue presents a fantastic opportunity to own a spacious home with the potential for future upgrades, making it a great investment for the family's future.
Location
Province AB
County Lacombe County
Zoning R1
Direction E
Rooms
Other Rooms 1
Basement Separate/Exterior Entry, Finished, Full
Interior
Interior Features High Ceilings
Heating Standard, Forced Air, Natural Gas
Cooling None
Flooring Carpet, Laminate
Appliance Dishwasher, Microwave, Range Hood, Refrigerator, Stove(s), Washer/Dryer, Window Coverings
Laundry In Unit, Main Level
Exterior
Parking Features 220 Volt Wiring, Double Garage Detached, RV Access/Parking
Garage Spaces 2.0
Garage Description 220 Volt Wiring, Double Garage Detached, RV Access/Parking
Fence Fenced
Community Features Pool, Schools Nearby, Shopping Nearby, Sidewalks, Street Lights, Walking/Bike Paths
Roof Type Asphalt Shingle
Porch Deck
Lot Frontage 56.0
Total Parking Spaces 2
Building
Lot Description Landscaped, Standard Shaped Lot
Foundation Wood
Architectural Style Bi-Level
Level or Stories Bi-Level
Structure Type Vinyl Siding,Wood Siding
Others
Restrictions None Known
Tax ID 83852918
Ownership Private
Read Less



