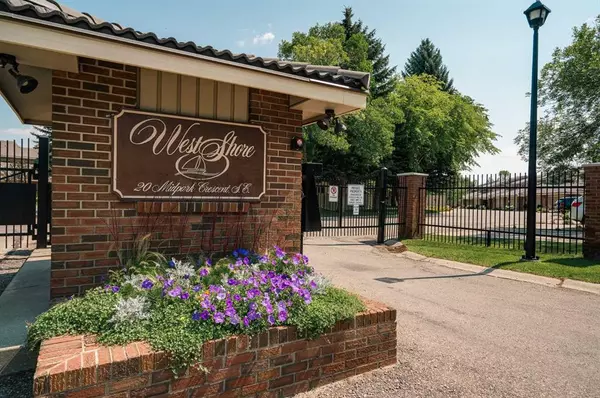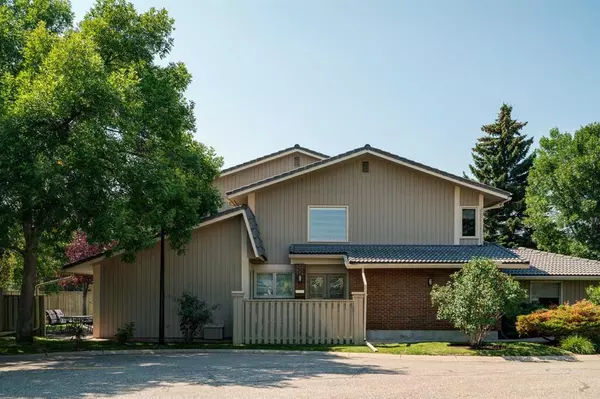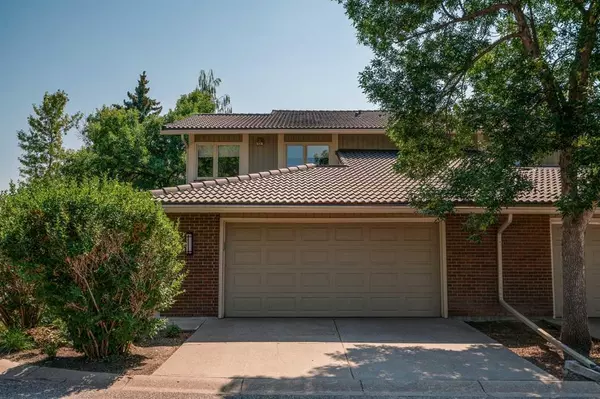For more information regarding the value of a property, please contact us for a free consultation.
20 Midpark CRES SE #235 Calgary, AB T2X 1P3
Want to know what your home might be worth? Contact us for a FREE valuation!

Our team is ready to help you sell your home for the highest possible price ASAP
Key Details
Sold Price $739,000
Property Type Single Family Home
Sub Type Semi Detached (Half Duplex)
Listing Status Sold
Purchase Type For Sale
Square Footage 2,382 sqft
Price per Sqft $310
Subdivision Midnapore
MLS® Listing ID A2071773
Sold Date 08/14/23
Style 2 Storey,Side by Side
Bedrooms 3
Full Baths 3
Half Baths 1
Condo Fees $678
Originating Board Calgary
Year Built 1980
Annual Tax Amount $3,667
Tax Year 2023
Property Description
Welcome home! Look no further than this fabulous 2382 + 1329 ft2 3 bedroom, 3 1/2 bathroom corner unit townhome situated on the private east end of coveted Westshores Estates on Lake Midnapore. Lock and leave or just enjoy the extra security that this gated community offers. Located on a premium lot with a large private south facing outdoor space, this exceptional unit has immediate access right out your door to all of the four season activities in Lake Midnapore. This executive home is perfect for many different kinds of residents. Whether you are an empty nester or family with a couple of children or teenagers, this space is perfect for you! This exceptional floor plan offers a grand vestibule as you walk in the front door with a spectacular vaulted wood panelled ceilings framing the welcoming family room to the left. To the right, you will find a large formal living space which could be used for a multitude of purposes- perhaps a formal living room or possibly another bedroom or den or office. Beyond the grand entrance you will find a proper dining room, which is perfect for more formal entertaining or just day-to-day gathering space with the family. The bright and airy kitchen has loads of storage and working space. The kitchen window looks out onto a pleasant south, facing courtyard with loads of space for all of your outdoor furniture and green belt behind that . There is also a smaller nook area for more informal dining. The upper level with its grand staircase leads to a spectacular primary suite with wood burning fireplace and feature marble mantle . This large bedroom is anchored by ceiling to floor windows and a private balcony and holds a king size suite plus additional furniture with room to spare. There is a five piece ensuite with a privacy door to the toilet and bath area in addition to a large separate walk-in closet. There are two additional bedrooms on this level with a five- piece main bathroom. The lower level is fully developed with a massive media/recreation room, an enclosed den with a walk-through closet and a three-piece bathroom with a cheater door. This lower level has over 1329 ft.² of space including a massive storage area and utility room. Other features of this home include hardwood floors and a stair climber which could be removed, main floor laundry, and an oversize double garage. Condo fees include HOA/Lake Fee's & Cable TV. Close to the C-train, schools, shopping , restaurants and theatres, Midnapore is an awesome community and this executive townhome is an opportunity not to be missed.
Location
Province AB
County Calgary
Area Cal Zone S
Zoning M-C1 d100
Direction E
Rooms
Other Rooms 1
Basement Finished, Full
Interior
Interior Features Beamed Ceilings, Ceiling Fan(s), Central Vacuum, Chandelier, Closet Organizers, No Smoking Home, Recreation Facilities, Soaking Tub, Storage, Vaulted Ceiling(s), Walk-In Closet(s)
Heating Fireplace(s), Forced Air, Natural Gas, Wood
Cooling None
Flooring Carpet, Hardwood, Linoleum, Tile
Fireplaces Number 2
Fireplaces Type Gas, Wood Burning
Appliance Dishwasher, Dryer, Electric Cooktop, Garage Control(s), Garburator, Microwave, Oven-Built-In, Range Hood, Refrigerator, See Remarks, Trash Compactor, Washer, Window Coverings
Laundry Laundry Room
Exterior
Parking Features Additional Parking, Double Garage Attached, Driveway, Garage Faces Side, Oversized
Garage Spaces 2.0
Garage Description Additional Parking, Double Garage Attached, Driveway, Garage Faces Side, Oversized
Fence Partial
Community Features Clubhouse, Fishing, Gated, Lake, Park, Playground, Schools Nearby, Shopping Nearby, Sidewalks, Street Lights, Tennis Court(s), Walking/Bike Paths
Amenities Available Beach Access, Boating, Clubhouse, Park, Picnic Area, Playground, Racquet Courts, Recreation Facilities
Roof Type Clay Tile
Accessibility Bathroom Grab Bars, Stair Lift
Porch Balcony(s), Deck, Front Porch, Patio
Exposure E
Total Parking Spaces 4
Building
Lot Description Back Yard, Backs on to Park/Green Space, Close to Clubhouse, Corner Lot, Cul-De-Sac, Lake, Landscaped, Many Trees, Street Lighting, Paved
Foundation Poured Concrete
Architectural Style 2 Storey, Side by Side
Level or Stories Two
Structure Type Brick,Cedar,Wood Frame
Others
HOA Fee Include Cable TV,Common Area Maintenance,Insurance,Maintenance Grounds,Parking,Professional Management,Reserve Fund Contributions,Snow Removal,Trash
Restrictions Pet Restrictions or Board approval Required
Ownership Private
Pets Allowed Restrictions
Read Less



