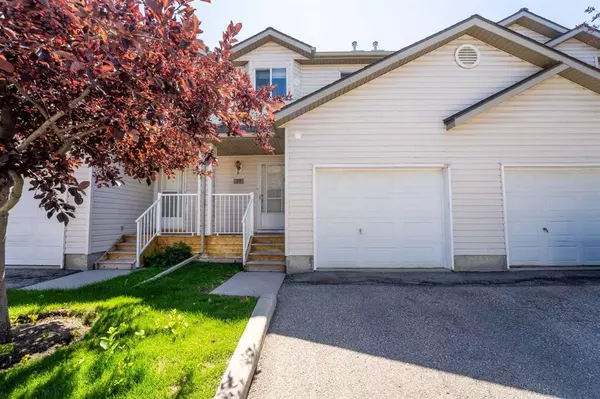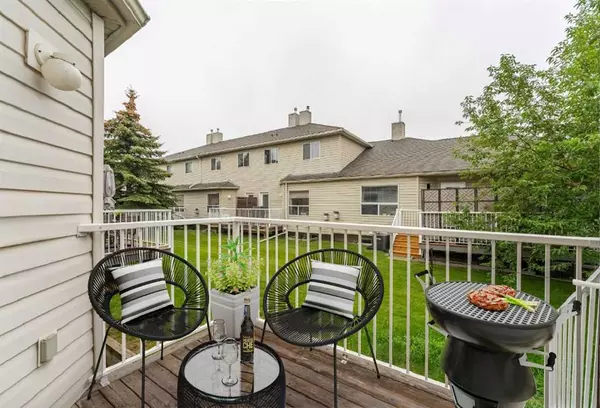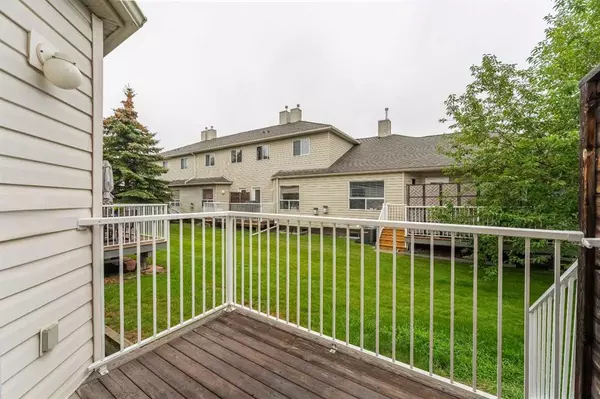For more information regarding the value of a property, please contact us for a free consultation.
70 Mt Aberdeen MNR SE Calgary, AB T2Z 3N8
Want to know what your home might be worth? Contact us for a FREE valuation!

Our team is ready to help you sell your home for the highest possible price ASAP
Key Details
Sold Price $385,000
Property Type Townhouse
Sub Type Row/Townhouse
Listing Status Sold
Purchase Type For Sale
Square Footage 1,212 sqft
Price per Sqft $317
Subdivision Mckenzie Lake
MLS® Listing ID A2062745
Sold Date 08/13/23
Style 2 Storey
Bedrooms 2
Full Baths 1
Half Baths 1
Condo Fees $307
Originating Board Calgary
Year Built 1998
Annual Tax Amount $1,843
Tax Year 2023
Lot Size 2,411 Sqft
Acres 0.06
Property Description
RARE OPPORTUNITY in trendy McKenzie Lake, for completely affordable, no-maintenance living - AND an attached Garage as a winter perk! Virtually staged in creative ways to help visualize different decor styles, this exceptional townhome was designed to feel like a complete single family dwelling - the spaces are in fact larger than many for full-capacity or oversized furnishings. See Floor Plan, Virtual Tour with measuring tool and 50 Photos! Enjoy TWO 17' wide Primary Bedrooms with huge full-width Closets, central Bonus/Loft for enhanced privacy and comfort, TWO Bathrooms (full with Linen inside upstairs, tub and shower combo, plus convenient half with vanity not pedestal on the Main), a full Foyer coming from the front Verandah, into the open concept Living with Fireplace/Mantel and deep Dining Room, and wrapped cabinet Kitchen complete with full-height built-in Pantry unit and room to expand if needed/desired. The partially finished lower level includes the open finished stairwell and a functional Study/Home Office, and more virtual furnishing demonstrates realistic uses of the Future Gym-Guest with large window (or Recreation/Games) area, Future Media-Theatre space, with a suggested Bar location by the Utility (which comes with 2015 hot water tank). Side by side Laundry appliances are located with enough space to create an enclosed room, and tons of under-stair storage and attached shelving allow for efficient use of each space, like a hanging rack for drying or for active seasonal wear. Staging is for visual assistance, but the unfinished space has only been adjusted with proposed furniture and colour-matched walls - on all levels, per-current photos are also included. This unit is pristine, and located by Douglasdale/Quarry Park, so has access to double the amenities within 5-10 minutes in any direction. Included upgrades are hard and vinyl plank flooring through the Main Floor and Upper Bathroom, high quality good condition carpeting upstairs and to the Lower level. All types of lifestyles can work here, and with the sizes of rooms, third Bedroom use can be easily accomplished.
Location
Province AB
County Calgary
Area Cal Zone Se
Zoning M-CG d44
Direction N
Rooms
Basement Full, Partially Finished
Interior
Interior Features Closet Organizers
Heating Forced Air
Cooling None
Flooring Carpet, Laminate, Vinyl Plank
Fireplaces Number 1
Fireplaces Type Gas, Living Room, Mantle, Tile
Appliance Dishwasher, Dryer, Electric Range, Garage Control(s), Gas Water Heater, Range Hood, Refrigerator, Washer, Window Coverings
Laundry In Basement
Exterior
Parking Features Additional Parking, Asphalt, Driveway, Front Drive, Garage Faces Front, Single Garage Attached
Garage Spaces 1.0
Garage Description Additional Parking, Asphalt, Driveway, Front Drive, Garage Faces Front, Single Garage Attached
Fence None
Community Features Park, Playground, Schools Nearby, Shopping Nearby, Sidewalks, Street Lights, Walking/Bike Paths
Amenities Available Visitor Parking
Roof Type Asphalt Shingle
Porch Balcony(s), Front Porch
Lot Frontage 20.0
Exposure S
Total Parking Spaces 2
Building
Lot Description Backs on to Park/Green Space, Front Yard, Lawn, Low Maintenance Landscape, Interior Lot, Landscaped, Level, Rectangular Lot
Foundation Poured Concrete
Architectural Style 2 Storey
Level or Stories Two
Structure Type Vinyl Siding,Wood Frame
Others
HOA Fee Include Amenities of HOA/Condo,Common Area Maintenance,Maintenance Grounds,Professional Management,Reserve Fund Contributions,Snow Removal,Trash
Restrictions Board Approval,Pets Allowed
Tax ID 82999900
Ownership Private
Pets Allowed Restrictions, Cats OK, Dogs OK
Read Less



