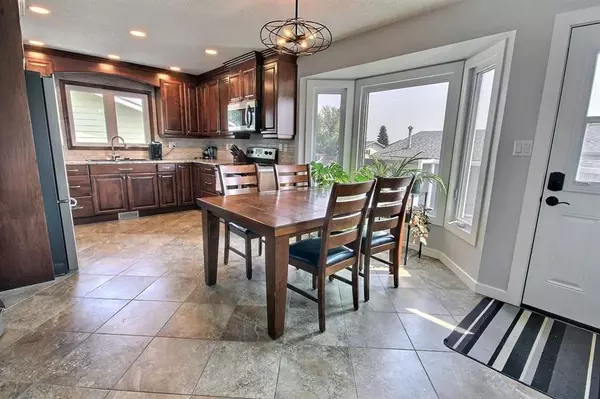For more information regarding the value of a property, please contact us for a free consultation.
4301 75 ST Camrose, AB T4V 3W6
Want to know what your home might be worth? Contact us for a FREE valuation!

Our team is ready to help you sell your home for the highest possible price ASAP
Key Details
Sold Price $385,000
Property Type Single Family Home
Sub Type Detached
Listing Status Sold
Purchase Type For Sale
Square Footage 1,139 sqft
Price per Sqft $338
Subdivision Duggan Park
MLS® Listing ID A2068430
Sold Date 08/13/23
Style Bi-Level
Bedrooms 4
Full Baths 2
Half Baths 1
Originating Board Calgary
Year Built 1987
Annual Tax Amount $3,529
Tax Year 2023
Lot Size 8,698 Sqft
Acres 0.2
Property Description
Visit REALTOR website for additional information. This pristine 4 bedroom, 2.5 bathroom bi-level home has been extensively updated.
Open concept main floor features a spacious kitchen with beautiful alder cabinets, brand new stainless steel appliances, & dining area
with direct deck access. Large living room, three bedrooms including primary bedroom w/ ensuite & a 4 pc main bath that complete this
level of the home. Finished basement has family room with cozy wood burning stove. There's a large bedroom, 3 pc bathroom, sauna,
laundry facilities, & a utility room. The home has had extensive renovations including new exterior doors, windows, flooring, lights, trim,
complete new bathrooms, furnace, central air conditioning, kitchen cabinets, & more. Oversize detached heated & insulated garage.
Spacious 2 tier deck overlooks beautifully landscaped & fenced yard w/ garden shed & RV parking
Location
Province AB
County Camrose
Zoning 25
Direction W
Rooms
Other Rooms 1
Basement Finished, Full
Interior
Interior Features Open Floorplan, Soaking Tub
Heating Forced Air, Wood Stove
Cooling Central Air
Flooring Carpet, Laminate, Linoleum, Vinyl
Appliance Central Air Conditioner, Dishwasher, Garage Control(s), Microwave Hood Fan, Refrigerator, Stove(s), Washer/Dryer
Laundry In Basement
Exterior
Parking Features Double Garage Detached, RV Access/Parking
Garage Spaces 2.0
Garage Description Double Garage Detached, RV Access/Parking
Fence Fenced
Community Features Park, Shopping Nearby
Roof Type Asphalt Shingle
Porch Deck
Lot Frontage 80.84
Total Parking Spaces 4
Building
Lot Description Corner Lot, Lawn, Irregular Lot, Landscaped, Street Lighting
Foundation Poured Concrete
Architectural Style Bi-Level
Level or Stories Bi-Level
Structure Type Vinyl Siding
Others
Restrictions None Known
Tax ID 83623914
Ownership Private
Read Less



