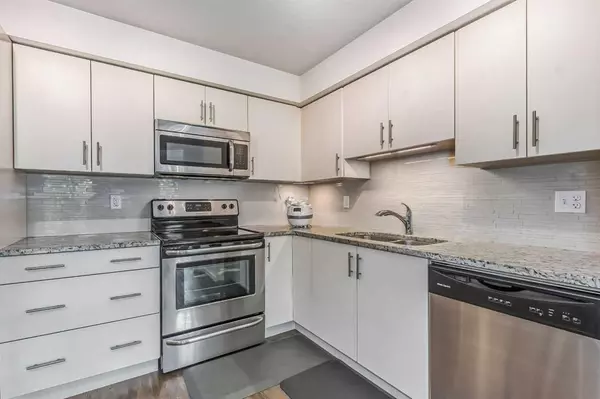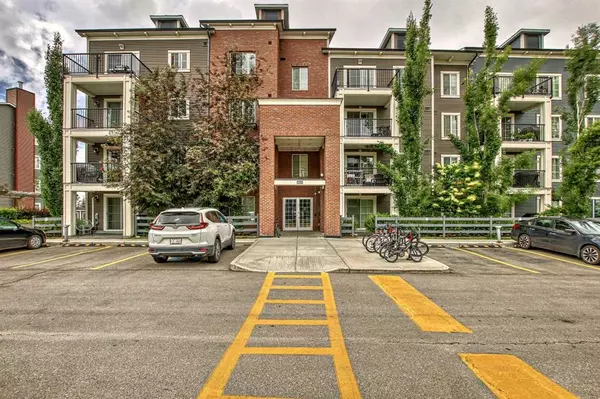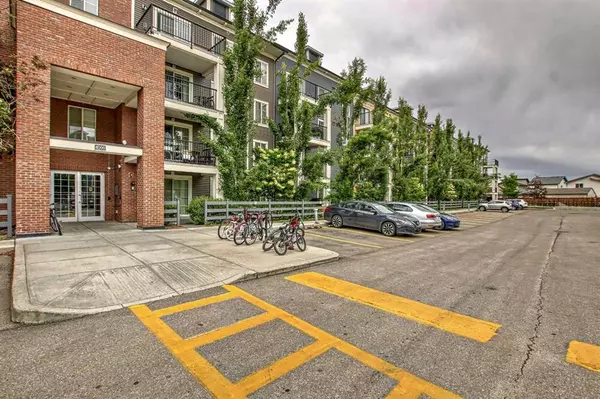For more information regarding the value of a property, please contact us for a free consultation.
99 Copperstone PARK SE #4317 Calgary, AB T2Z 5C9
Want to know what your home might be worth? Contact us for a FREE valuation!

Our team is ready to help you sell your home for the highest possible price ASAP
Key Details
Sold Price $300,000
Property Type Condo
Sub Type Apartment
Listing Status Sold
Purchase Type For Sale
Square Footage 802 sqft
Price per Sqft $374
Subdivision Copperfield
MLS® Listing ID A2069160
Sold Date 08/12/23
Style Apartment
Bedrooms 2
Full Baths 2
Condo Fees $421/mo
Originating Board Calgary
Year Built 2015
Annual Tax Amount $1,350
Tax Year 2023
Property Description
Welcome to Copperfield. This over 800 sq ft apartment condo located in Copperstone Park III condo complex offers 2 beds 2 full baths along with well cared living space showing pride of ownership throughout the property. Copperstone Park complex offers quick access to Stoney Trail, Deerfoot highway, various amenities such as shopping, hospital, restaurant, parks, and pathways in the SE quadrant of Calgary.
As you enter the apartment, the open concept floorplan starts with the kitchen featuring white cabinets, granite countertops, stainless steel appliances and space for a dining area. There is an ample space in the dining area for a future island style countertop as well. The large living room offers access to the patio doors to a balcony with natural gas BBQ hook up. Let's not forget about the A/C unit installed on the wall for your smoky hot summer in Calgary. The Primary bedroom offers a walk-through closet connected to an ensuite with standing shower. The second bedroom features custom built closet organizer and a cheater ensuite that comes with shower/tub combination. Each bathroom offers upgraded granite top with undermount sink. Separate door to the laundry room located inside this bathroom and lastly there is an extra in-unit storage room right beside the entry door. The unit also comes with one titled underground parking stall and one assigned storage locker. Showing start this Saturday so call your favorite Realtor today for showing.
Location
Province AB
County Calgary
Area Cal Zone Se
Zoning M-2 d150
Direction E
Rooms
Other Rooms 1
Interior
Interior Features Closet Organizers, Granite Counters, No Animal Home, No Smoking Home
Heating Baseboard, Natural Gas
Cooling Central Air, Wall Unit(s)
Flooring Carpet, Tile, Vinyl Plank
Appliance Dishwasher, Electric Stove, Microwave Hood Fan, Refrigerator, Wall/Window Air Conditioner, Washer/Dryer
Laundry In Unit, Laundry Room
Exterior
Parking Features Titled, Underground
Garage Description Titled, Underground
Community Features Playground, Schools Nearby, Shopping Nearby, Sidewalks, Street Lights, Walking/Bike Paths
Amenities Available Elevator(s), Other, Snow Removal, Storage, Visitor Parking
Roof Type Asphalt Shingle
Porch Balcony(s), Other, See Remarks
Exposure E
Total Parking Spaces 1
Building
Story 4
Foundation Poured Concrete
Architectural Style Apartment
Level or Stories Single Level Unit
Structure Type Brick,Vinyl Siding,Wood Frame
Others
HOA Fee Include Common Area Maintenance,Heat,Insurance,Maintenance Grounds,Parking,Professional Management,Reserve Fund Contributions,Sewer,Water
Restrictions Board Approval
Tax ID 83011640
Ownership Private
Pets Allowed Restrictions
Read Less



