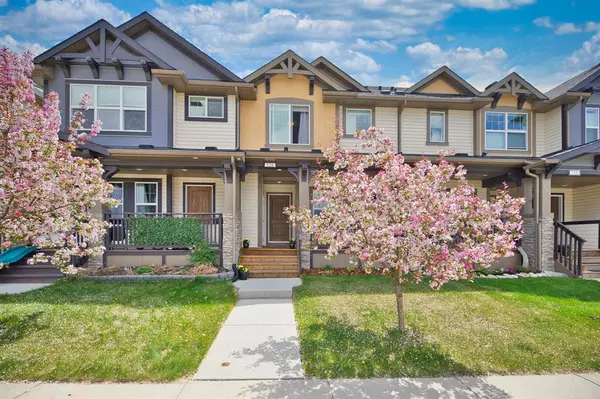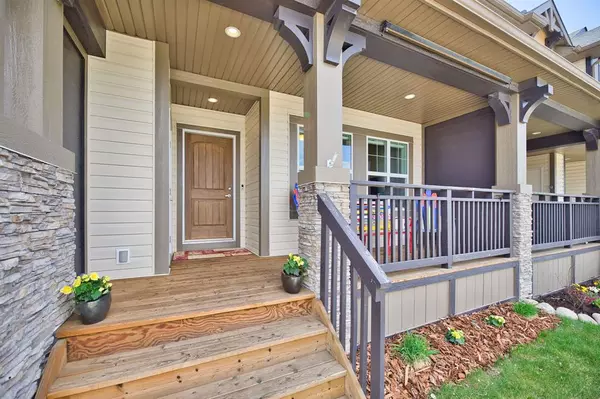For more information regarding the value of a property, please contact us for a free consultation.
126 Clydesdale WAY Cochrane, AB T4C 0L6
Want to know what your home might be worth? Contact us for a FREE valuation!

Our team is ready to help you sell your home for the highest possible price ASAP
Key Details
Sold Price $434,000
Property Type Townhouse
Sub Type Row/Townhouse
Listing Status Sold
Purchase Type For Sale
Square Footage 1,561 sqft
Price per Sqft $278
Subdivision Heartland
MLS® Listing ID A2053332
Sold Date 08/12/23
Style 2 Storey
Bedrooms 3
Full Baths 2
Half Baths 1
Originating Board Calgary
Year Built 2013
Annual Tax Amount $2,294
Tax Year 2022
Lot Size 2,231 Sqft
Acres 0.05
Property Description
Single Attached Garage | Central Bonus Room | 3 Bedrooms | 4-Piece Ensuite | NO Condo Fees | This Heartland townhouse is in a dream location for families, with its adorable front porch being steps away from parks and pathways! This two-storey home features an open concept that begins with a living room that runs seamlessly into the dining area. The peninsula kitchen offers a functional space, and the coffee nook provides additional storage as well as counter space. Stainless steel appliances, tile backsplash, laminate countertops, and rich cabinets make your kitchen feel warm and modern. A two piece bath rounds out the main floor. Upstairs you will find a cozy family room, with 2 adjacent bedrooms, 4-piece bath, and laundry room. Your primary bedroom completes the upper floor. The 4-piece ensuite and walk-in closet provide a space you will love to retreat to. Downstairs, the unfinished basement provides plenty of storage while it awaits your creative touch. The backyard provides a sunny deck to BBQ on and enjoy the low maintenance landscaping, and provides access to the garage. Additional storage can be found at the entrance to your home. You won't want to miss the opportunity to own a townhome with no additional fees in the family friendly community of Heartland! Book your showing today to find out why Living in Cochrane is Loving where you Live!
Location
Province AB
County Rocky View County
Zoning R-MD
Direction W
Rooms
Other Rooms 1
Basement Full, Unfinished
Interior
Interior Features High Ceilings, Laminate Counters, No Animal Home
Heating Forced Air, Natural Gas
Cooling None
Flooring Carpet, Ceramic Tile, Wood
Appliance Dishwasher, Microwave Hood Fan, Refrigerator, Stove(s), Window Coverings
Laundry Upper Level
Exterior
Parking Features Single Garage Attached
Garage Spaces 1.0
Garage Description Single Garage Attached
Fence Fenced
Community Features Playground, Shopping Nearby, Sidewalks, Street Lights
Roof Type Asphalt
Porch Deck
Lot Frontage 20.01
Exposure W
Total Parking Spaces 2
Building
Lot Description Low Maintenance Landscape
Foundation Poured Concrete
Architectural Style 2 Storey
Level or Stories Two
Structure Type Wood Siding
Others
Restrictions Utility Right Of Way
Tax ID 75905749
Ownership Private
Read Less



