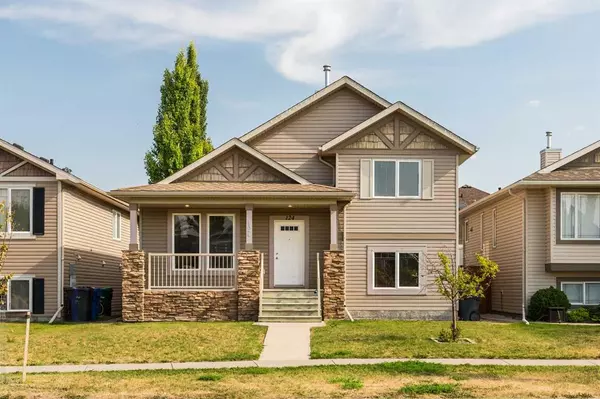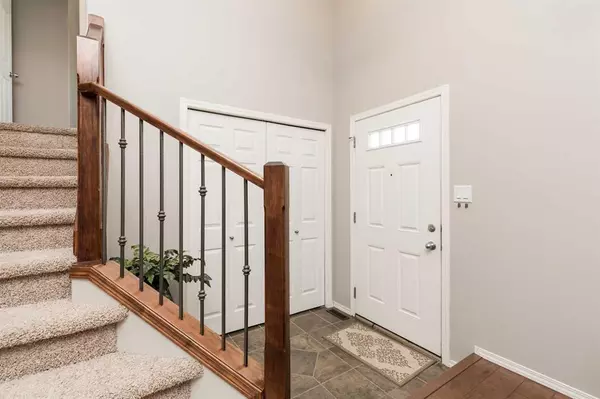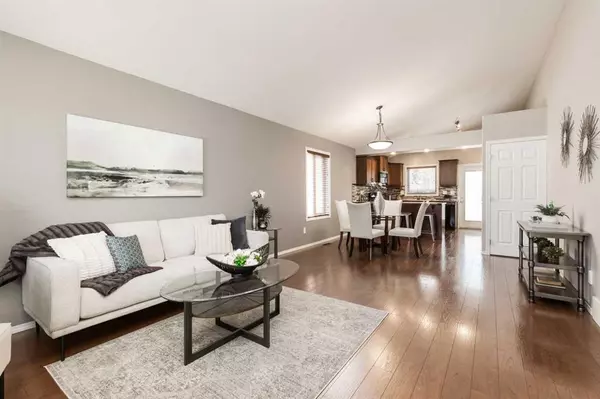For more information regarding the value of a property, please contact us for a free consultation.
124 Coalbanks BLVD W Lethbridge, AB T1J 2G9
Want to know what your home might be worth? Contact us for a FREE valuation!

Our team is ready to help you sell your home for the highest possible price ASAP
Key Details
Sold Price $435,000
Property Type Single Family Home
Sub Type Detached
Listing Status Sold
Purchase Type For Sale
Square Footage 1,208 sqft
Price per Sqft $360
Subdivision Copperwood
MLS® Listing ID A2070748
Sold Date 08/12/23
Style 4 Level Split
Bedrooms 5
Full Baths 3
Originating Board Lethbridge and District
Year Built 2008
Annual Tax Amount $4,058
Tax Year 2023
Lot Size 4,633 Sqft
Acres 0.11
Property Description
SUITE HOME! Here is a great opportunity in Copperwood. This home has a 3-bedroom suite up, and 2-bedroom illegal suite down, and two separate laundry areas. This 4-level split has an awesome floor plan. The upper 2 levels make up the main suite and have 3 bedrooms, and 2 full bathrooms. The main floor is open with the kitchen and living area together, and the laundry for the main suite is tucked away nicely near the kitchen pantry. The upper level has the 3 bedrooms, and 2 full baths, and the primary even has a nice walk-in closet. The lower suite is accessible from the outside, and you enter in at ground level, so it doesn't feel like a basement. This level has a family room with a corner gas fireplace, a full laundry room, a full bath, and the main bedroom. The 4th level has a beautiful kitchen with an island, and all the appliances (yes there is a dishwasher and double sink), plus the 2nd bedroom. Don't forget the large detached double garage in the back (24 x 24, nice!) The fence of the yard has been changed so that there is an additional parking spot too. This house could be great for someone who wants to live close to a relative, and still have their own space. Or maybe you are an investor? The home is vacant and a quick possession is possible. Call your favorite REALTOR® and take a look today.
Location
Province AB
County Lethbridge
Zoning R-SL
Direction SE
Rooms
Other Rooms 1
Basement Separate/Exterior Entry, Full, Suite
Interior
Interior Features Central Vacuum, Skylight(s), Vaulted Ceiling(s), Walk-In Closet(s)
Heating Forced Air, Natural Gas
Cooling Central Air
Flooring Carpet, Laminate
Fireplaces Number 1
Fireplaces Type Basement, Gas, Mantle, Tile
Appliance See Remarks
Laundry Lower Level
Exterior
Parking Features Double Garage Detached
Garage Spaces 2.0
Garage Description Double Garage Detached
Fence Fenced
Community Features Park, Playground, Schools Nearby, Shopping Nearby
Roof Type Asphalt Shingle
Porch Deck, Patio
Lot Frontage 40.0
Exposure SE
Total Parking Spaces 2
Building
Lot Description Back Yard, Front Yard, Landscaped, Standard Shaped Lot
Foundation Poured Concrete
Architectural Style 4 Level Split
Level or Stories 4 Level Split
Structure Type Stone,Vinyl Siding,Wood Frame
Others
Restrictions None Known
Tax ID 83362154
Ownership Private
Read Less



