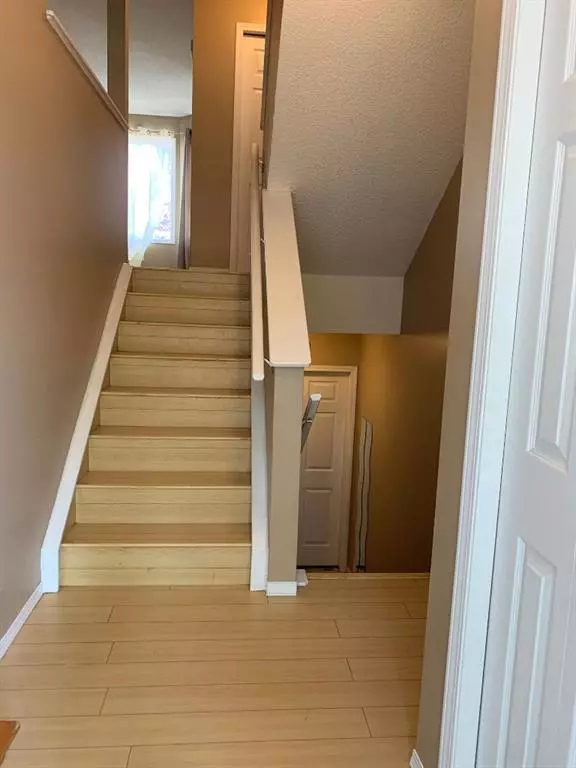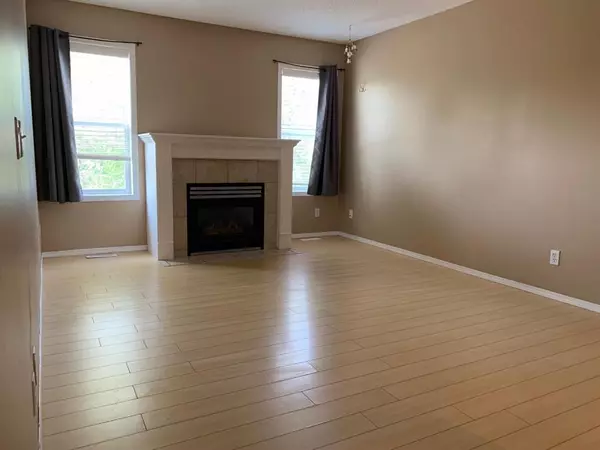For more information regarding the value of a property, please contact us for a free consultation.
109 Country Village CPE NE Calgary, AB T3K 5K2
Want to know what your home might be worth? Contact us for a FREE valuation!

Our team is ready to help you sell your home for the highest possible price ASAP
Key Details
Sold Price $385,000
Property Type Townhouse
Sub Type Row/Townhouse
Listing Status Sold
Purchase Type For Sale
Square Footage 1,295 sqft
Price per Sqft $297
Subdivision Country Hills Village
MLS® Listing ID A2066894
Sold Date 08/11/23
Style 2 Storey
Bedrooms 3
Full Baths 2
Half Baths 1
Condo Fees $481
Originating Board Calgary
Year Built 2000
Annual Tax Amount $1,912
Tax Year 2023
Lot Size 1,582 Sqft
Acres 0.04
Property Description
Newly renovated 3 bedrooms townhouse located in sought after community of Country hills village. It features open concept main floor with large windows, Living room with mantle fireplace, Large dining room with door to the south facing new balcony and half bath completed the main floor. The upper floor boasts large master bedroom with huge walk-in closet and 4 pieces ensuite, 2 other good size bedrooms and a 4 pieces bathroom. The carpet is brand new. Lower level features laundry room and a bonus room with walk outdoor to the south facing patio. Single front attached garage with door opener, Steps away to the lakeside paths and playground, Walking distance to all the amenities of the Country Hills Town Centre (Sob's, Home Depot, Canadian Tire, Shoppers Drug Mart, Vivo recreation Centre(Swimming pool, Fitness, Ice skating rinks, Library, Basketball and badminton field etc.) This house is closed to all amenities .
Location
Province AB
County Calgary
Area Cal Zone N
Zoning DC (pre 1P2007)
Direction N
Rooms
Other Rooms 1
Basement Partial, Unfinished
Interior
Interior Features No Animal Home, No Smoking Home, Open Floorplan, Separate Entrance, Vinyl Windows, Walk-In Closet(s)
Heating Forced Air
Cooling Other
Flooring Carpet, Ceramic Tile, Linoleum
Fireplaces Number 1
Fireplaces Type Brick Facing, Gas, Living Room, Mantle
Appliance Dishwasher, Dryer, Electric Stove, Garage Control(s), Garburator, Range Hood, Refrigerator, Washer
Laundry In Basement
Exterior
Parking Features Single Garage Attached
Garage Spaces 200.0
Garage Description Single Garage Attached
Fence None
Community Features Park, Playground, Schools Nearby, Shopping Nearby, Sidewalks, Street Lights, Walking/Bike Paths
Amenities Available Laundry, Playground, Storage, Visitor Parking
Roof Type Asphalt Shingle
Porch Balcony(s), Front Porch
Lot Frontage 19.13
Exposure N
Total Parking Spaces 2
Building
Lot Description Back Lane, City Lot
Foundation Poured Concrete
Architectural Style 2 Storey
Level or Stories Two
Structure Type Wood Frame
Others
HOA Fee Include Common Area Maintenance,Insurance,Maintenance Grounds,Parking,Professional Management,Reserve Fund Contributions,Trash
Restrictions Condo/Strata Approval
Ownership Private
Pets Allowed Yes
Read Less



