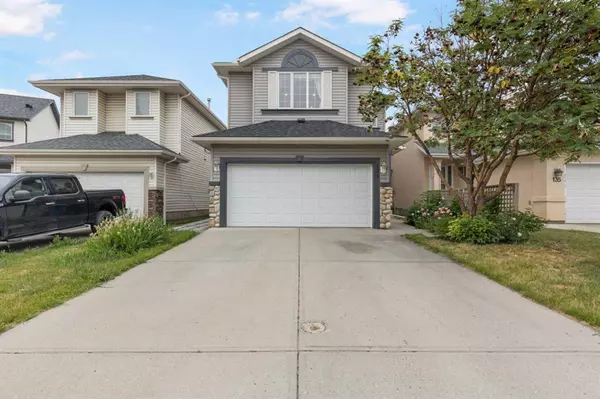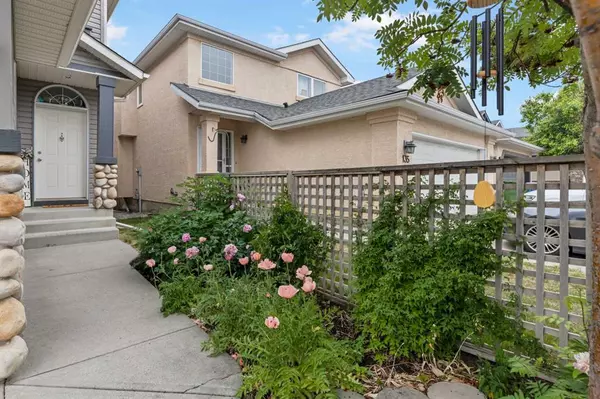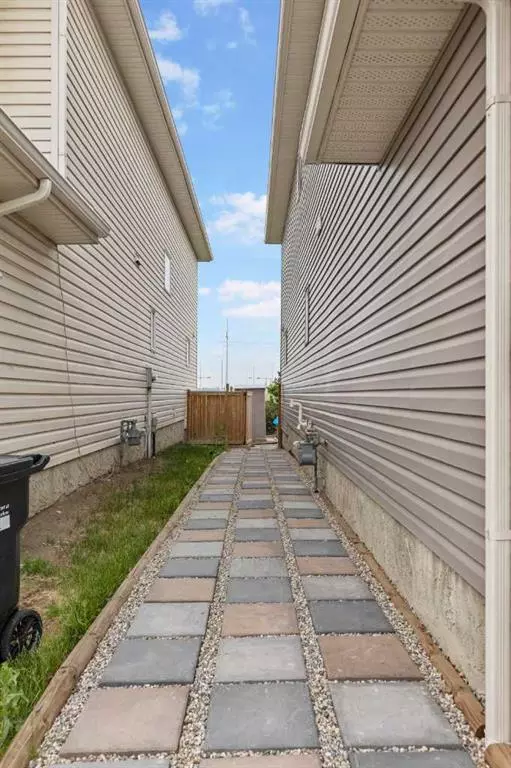For more information regarding the value of a property, please contact us for a free consultation.
131 Chaparral Ridge CIR SE Calgary, AB T2X 3K3
Want to know what your home might be worth? Contact us for a FREE valuation!

Our team is ready to help you sell your home for the highest possible price ASAP
Key Details
Sold Price $599,000
Property Type Single Family Home
Sub Type Detached
Listing Status Sold
Purchase Type For Sale
Square Footage 1,901 sqft
Price per Sqft $315
Subdivision Chaparral
MLS® Listing ID A2058513
Sold Date 08/11/23
Style 2 Storey
Bedrooms 3
Full Baths 2
Half Baths 1
Originating Board Calgary
Year Built 1998
Annual Tax Amount $3,473
Tax Year 2023
Lot Size 3,767 Sqft
Acres 0.09
Property Description
Location!!Location!!Location!!! Welcome to your new dream home perfectly located on a conventional lot in the community of Chaparral !! This 2 Storey house backs on to the vast green space with the majestic views of nature that will keep you in awe with unobstructed PANORAMIC VIEWS. Stepping through the front door you are greeted by a spacious foyer and a formal dining area for holiday dinners and large gatherings! The home is beautifully upgraded from the moment you enter the foyer and head towards the main living space. The open concept makes sure you can enjoy views and plenty of natural light through the large windows on the main floor. Continue into the stunning gourmet chef's kitchen with farm style cabinetry, quartz countertops, brand new stainless steel appliance package! Two tier deck is the perfect space for morning coffee while enjoying your view out over the green space – imagine BBQ's here overlooking the SPECTACULAR VIEW. The living room has an abundance of sunlight from the large windows & a stunning gas fireplace.This main floor is rounded off by the half bath and a laundry room. Moving upstairs there is a Primary bedroom with ensuite and walk-in-closet, 2 additional large sized bedrooms and a full bathroom. The house is beautifully built with the large windows all around that allows lots of natural sunlight to come through. Huge BONUS room located in the front of the house completes the 2nd floor that is perfect for winding down and extra flex space for kids play area or movie nights with friends and families. Basement is partially finished with City of Calgary. Building permits There is also the material bought to complete the basement that will be left behind for the new owner. Recent Upgrades to mention in the list: New cabinets (2014), new flooring (2014), new baseboards (2015), new upper deck (2015), new roof (2017), new siding (2018), new fence (2019), new high-efficiency furnace/hot water tank (2021), new overhead garage door (2022) and fresh exterior paint (2022),new light fixtures throughout & Pot Lights (2023),Quartz Countertops throughout , Backsplash, Feature walls & New Appliances (2023)..Don't miss out to check this beautiful house in person and call your favourite realtor today to book a showing !!!!
Location
Province AB
County Calgary
Area Cal Zone S
Zoning R-1N
Direction SE
Rooms
Other Rooms 1
Basement Full, Partially Finished
Interior
Interior Features Central Vacuum, Chandelier, Jetted Tub, Kitchen Island, Pantry, Quartz Counters, Vinyl Windows, Walk-In Closet(s)
Heating Forced Air, Natural Gas
Cooling None
Flooring Laminate, Tile
Fireplaces Number 1
Fireplaces Type Double Sided, Gas, Living Room
Appliance Dishwasher, Dryer, Electric Stove, Garage Control(s), Microwave, Range Hood, Refrigerator, Washer
Laundry Main Level
Exterior
Parking Features Double Garage Attached
Garage Spaces 2.0
Garage Description Double Garage Attached
Fence Fenced
Community Features Playground, Schools Nearby, Shopping Nearby, Sidewalks, Street Lights
Roof Type Asphalt Shingle
Porch Deck
Lot Frontage 34.29
Total Parking Spaces 4
Building
Lot Description Backs on to Park/Green Space, Environmental Reserve, Low Maintenance Landscape, No Neighbours Behind
Foundation Poured Concrete
Architectural Style 2 Storey
Level or Stories Two
Structure Type Concrete,Vinyl Siding,Wood Frame
Others
Restrictions None Known
Tax ID 82781009
Ownership Private
Read Less



