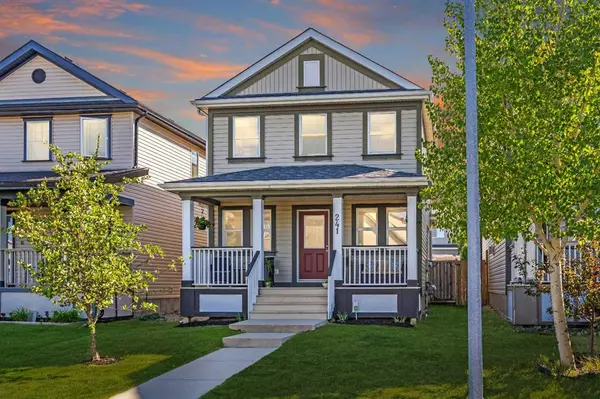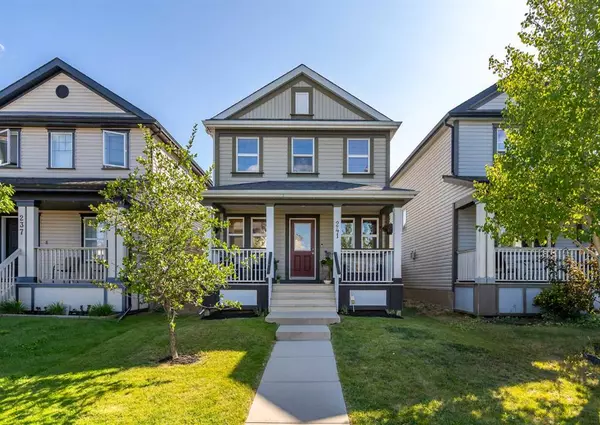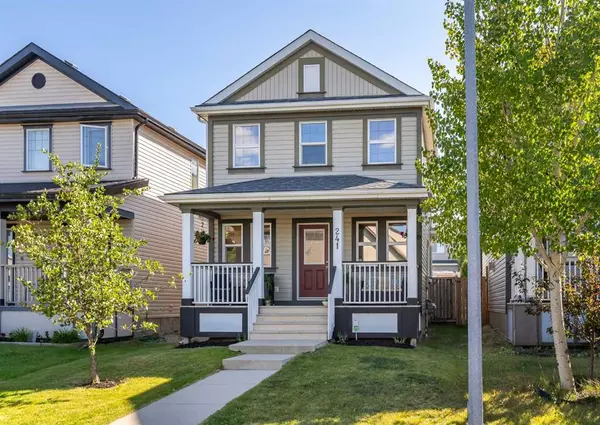For more information regarding the value of a property, please contact us for a free consultation.
241 Copperstone TER SE Calgary, AB T2Z 0Y4
Want to know what your home might be worth? Contact us for a FREE valuation!

Our team is ready to help you sell your home for the highest possible price ASAP
Key Details
Sold Price $530,000
Property Type Single Family Home
Sub Type Detached
Listing Status Sold
Purchase Type For Sale
Square Footage 1,354 sqft
Price per Sqft $391
Subdivision Copperfield
MLS® Listing ID A2070196
Sold Date 08/11/23
Style 2 Storey
Bedrooms 3
Full Baths 2
Half Baths 1
Originating Board Calgary
Year Built 2007
Annual Tax Amount $2,674
Tax Year 2023
Lot Size 3,035 Sqft
Acres 0.07
Property Description
Welcome to one of Calgary's top communities, the southeast community of Copperfield. Well-appointed and meticulous 3-bedroom 2,5 bath 2-storey laned home in a quiet location. Open main floor area with kitchen island, large eating area, living room with gas fireplace, and extra 2-piece bath. Second level includes primary bedroom with double-closets and full ensuite, two secondary bedrooms, and 4-piece bath. Unblemished basement open for your possibilities. Fenced rear yard with concrete parking pad ready for your future new garage. Covered front porch and sitting area for your added comfort and tranquility. Copperfield, located just north of Stoney Trail, is only minutes away from trendy shoppes/cafes and boasts numerous parks, sprawling paved pathways, three lavish ponds and diverse schools. OPEN HOUSE SATURDAY & SUNDAY NOON-3PM.
Location
Province AB
County Calgary
Area Cal Zone Se
Zoning R-1N
Direction N
Rooms
Other Rooms 1
Basement Full, Unfinished
Interior
Interior Features Closet Organizers, Kitchen Island, Pantry
Heating Fireplace(s), Forced Air, Natural Gas
Cooling None
Flooring Carpet, Laminate
Fireplaces Number 1
Fireplaces Type Gas
Appliance Dishwasher, Dryer, Microwave Hood Fan, Refrigerator, Stove(s), Washer, Window Coverings
Laundry In Basement
Exterior
Parking Features Off Street, On Street, Parking Pad, See Remarks
Garage Description Off Street, On Street, Parking Pad, See Remarks
Fence Fenced
Community Features Park, Playground, Schools Nearby, Shopping Nearby, Sidewalks, Street Lights, Walking/Bike Paths
Roof Type Asphalt Shingle
Porch Front Porch
Lot Frontage 27.99
Total Parking Spaces 2
Building
Lot Description Back Lane, Back Yard, Front Yard, Lawn, Rectangular Lot
Foundation Poured Concrete
Architectural Style 2 Storey
Level or Stories Two
Structure Type Wood Frame
Others
Restrictions None Known
Tax ID 83054033
Ownership Private
Read Less



