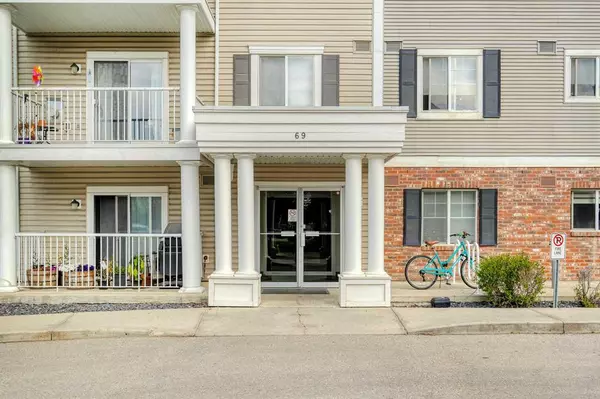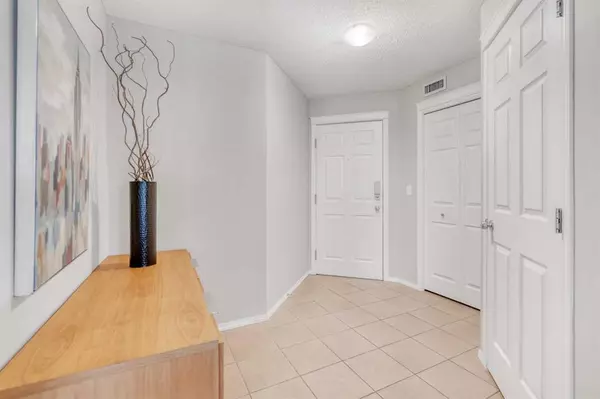For more information regarding the value of a property, please contact us for a free consultation.
69 Country Village MNR #5208 Calgary, AB T3K 0P1
Want to know what your home might be worth? Contact us for a FREE valuation!

Our team is ready to help you sell your home for the highest possible price ASAP
Key Details
Sold Price $292,500
Property Type Condo
Sub Type Apartment
Listing Status Sold
Purchase Type For Sale
Square Footage 874 sqft
Price per Sqft $334
Subdivision Country Hills Village
MLS® Listing ID A2071261
Sold Date 08/11/23
Style Apartment
Bedrooms 2
Full Baths 2
Condo Fees $475/mo
Originating Board Calgary
Year Built 2008
Annual Tax Amount $1,291
Tax Year 2023
Property Description
Incredible opportunity to own this stunning second-floor corner unit with 2 beds + 2 baths, 2 parking stalls, and an assigned storage locker. Walking inside, you'll love the abundance of natural light that floods through the living space. This is a fantastic layout with each bedroom on opposing sides of the unit. The central kitchen is great for the company to gather, with a breakfast bar for quick meals. Freshly painted and highlighted by modern ceramic & laminate floors, this lovely home is move-in ready. The primary suite is well-appointed with a walk-through closet and a 4 piece ensuite. Enjoy a morning coffee watching the birds on your serene corner balcony. With a titled underground parking and a titled outdoor stall, parking is of no concern. This is a pet-friendly complex with dogs restricted to a maximum of 40 lbs and subject to board approval. Very reasonable condo fees, with a healthy reserve fund of over $3,700,000. Great location, close to shopping and public transport.
Location
Province AB
County Calgary
Area Cal Zone N
Zoning (DC(pre1P2007)
Direction SE
Rooms
Other Rooms 1
Interior
Interior Features Breakfast Bar
Heating Baseboard, Hot Water
Cooling None
Flooring Carpet, Ceramic Tile, Laminate
Appliance Dishwasher, Microwave, Range Hood, Refrigerator, Stove(s), Washer/Dryer, Window Coverings
Laundry In Unit
Exterior
Parking Features Stall, Titled, Underground
Garage Spaces 2.0
Garage Description Stall, Titled, Underground
Community Features Park, Playground, Schools Nearby, Shopping Nearby, Sidewalks, Street Lights, Walking/Bike Paths
Amenities Available Elevator(s), Gazebo, Playground, Secured Parking, Storage, Trash, Visitor Parking
Roof Type Asphalt Shingle
Porch Balcony(s)
Exposure SW
Total Parking Spaces 2
Building
Story 4
Foundation Poured Concrete
Architectural Style Apartment
Level or Stories Single Level Unit
Structure Type Brick,Vinyl Siding,Wood Frame
Others
HOA Fee Include Amenities of HOA/Condo,Gas,Heat,Insurance,Maintenance Grounds,Parking,Professional Management,Reserve Fund Contributions,Sewer,Snow Removal,Trash,Water
Restrictions Condo/Strata Approval,Pet Restrictions or Board approval Required
Tax ID 83247132
Ownership Private
Pets Allowed Restrictions, Yes
Read Less



