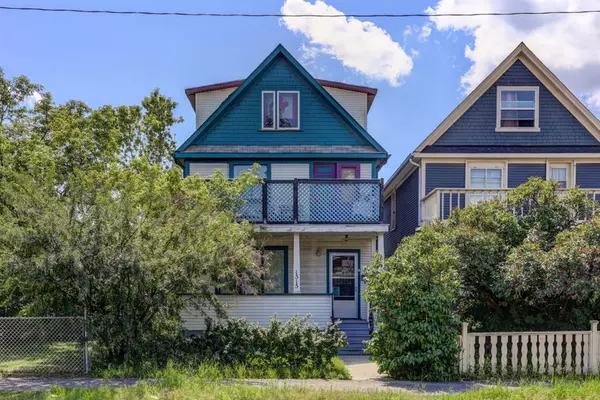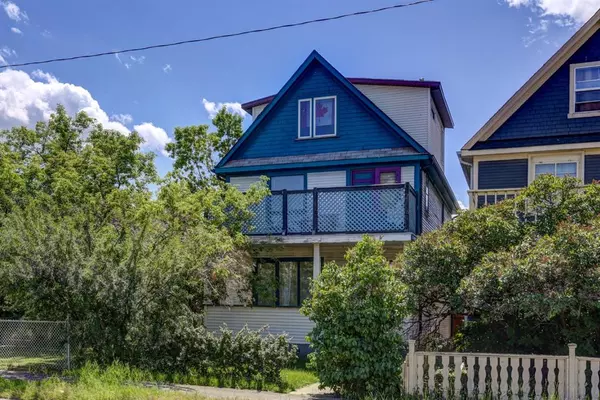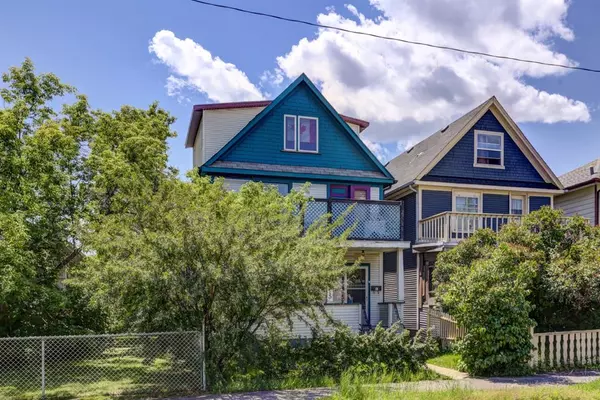For more information regarding the value of a property, please contact us for a free consultation.
1515 12 AVE SW Calgary, AB T3C 0R1
Want to know what your home might be worth? Contact us for a FREE valuation!

Our team is ready to help you sell your home for the highest possible price ASAP
Key Details
Sold Price $512,000
Property Type Single Family Home
Sub Type Detached
Listing Status Sold
Purchase Type For Sale
Square Footage 2,001 sqft
Price per Sqft $255
Subdivision Sunalta
MLS® Listing ID A2043988
Sold Date 08/11/23
Style 3 Storey
Bedrooms 3
Full Baths 2
Originating Board Calgary
Year Built 1910
Annual Tax Amount $2,817
Tax Year 2022
Lot Size 3,250 Sqft
Acres 0.07
Property Description
Opportunity abounds in this fantastic 1910 Sunalta home! On top of the three parking stalls in the rear, here are five things we love about this listing:
1) Outstanding investment opportunity. The current configuration has two full kitchens, two living rooms and three bedrooms which you can lease long or enjoy the flexibility of short term airbnb. Alternatively, you could renovate the home to create one cohesive unit, creating one of the larger, single family homes in Sunalta.
2) Prime location! Excellent proximity to the Beltline with excellent access to downtown and the pathway system.
3) Size is everything! This home boasts just over 2000 sq/ft of living space. It's clean, comfortable and awaits your personal touch.
4) 2) M-CG d111. This land use affords buyers the opportunity renovate or developer into multi-residential, duplex, multiplex or build a lane-way house with city development approval.
5) Enjoy all of the benefits of Sunalta! From the great schools, parks, businesses and restaurants, you are at the center of it all.
Develop the basement to unlock even more potential in this home.
Location
Province AB
County Calgary
Area Cal Zone Cc
Zoning M-CG d111
Direction N
Rooms
Basement Full, Unfinished
Interior
Interior Features Separate Entrance
Heating Forced Air
Cooling None
Flooring Ceramic Tile, Hardwood
Appliance Dryer, Electric Stove, Range Hood, Refrigerator, Washer
Laundry In Basement
Exterior
Parking Features Stall
Garage Description Stall
Fence Fenced
Community Features Playground, Schools Nearby, Shopping Nearby, Sidewalks, Street Lights
Roof Type Asphalt Shingle
Porch Balcony(s)
Lot Frontage 25.0
Total Parking Spaces 3
Building
Lot Description Back Lane, Rectangular Lot
Foundation Poured Concrete
Architectural Style 3 Storey
Level or Stories Three Or More
Structure Type Wood Frame,Wood Siding
Others
Restrictions None Known
Tax ID 76524564
Ownership Private
Read Less



