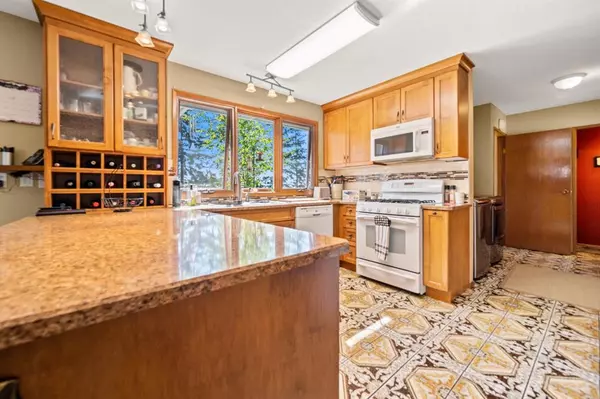For more information regarding the value of a property, please contact us for a free consultation.
Rural Address 33077 Range Road 30 Rural Mountain View County, AB T4H 1P3
Want to know what your home might be worth? Contact us for a FREE valuation!

Our team is ready to help you sell your home for the highest possible price ASAP
Key Details
Sold Price $735,000
Property Type Single Family Home
Sub Type Detached
Listing Status Sold
Purchase Type For Sale
Square Footage 1,884 sqft
Price per Sqft $390
MLS® Listing ID A2037053
Sold Date 08/11/23
Style Acreage with Residence,Bungalow
Bedrooms 4
Full Baths 2
Half Baths 3
Originating Board Calgary
Year Built 1970
Annual Tax Amount $3,127
Tax Year 2022
Lot Size 6.230 Acres
Acres 6.23
Property Description
PRICE REDUCED. NEW Wrap around deck DECK Bring the horses, children & the family pets to this 6.23 acre parcel that has the Best of Both Worlds... Country living and a short drive to the amenities of an urban centre. There is plenty of room for a growing family with this 3+1 bedroom 1884 sq ft bungalow with a finished basement. The remodeled kitchen is a delight with plenty of natural lighting PLUS plenty of cabinets including pot draws, a cabinet styled pantry and pull out shelving. The kitchen dining area has lots of room for informal family meals and there is a breakfast bar for your morning coffee or a quick snack for the children. You will love the easy clean south western style durable tile flooring thru out the kitchen. Adjacent to the kitchen is a main floor laundry and 2 piece bath by the back door. The sunken living room with wood burning fireplace provides a quiet area to read a book or entertain friends. Serve up special family or guest dinners in the formal dining room located adjacent to the living room. Down the hall from the kitchen is a spacious Master bedroom with 2 piece ensuite, two additional bedrooms and a 4 piece bath (the bath tub has been remodeled by Bathfitter). Enjoy the sunroom addition with tongue and groove cedar walls and ceiling. A separate furnace plus wood burning stove keeps this room warn and cozy on winter days. This is the ideal room to watch the many song birds that visit the yard each summer. Head out to the BRAND NEW wrap around deck thru the north facing patio doors and relax in the shade on a warm summer evening. Your teenagers will love the basement hideaway , with a games area large enough for a shuffleboard or air hockey. The family room area includes another wood burning fireplace. There is storage galore in the basement with one room filled with closets and storage areas PLUS a cold room for additional food storage. A 4 piece bath is located in the basement. Outside you will find a hip roof barn ( metal roof )that provides ample room for horses or other farm animals with 8 stalls (two box stalls have rubber flooring) a tack house, and detached oversized single car garage with work benches and concrete floor(metal roof). The barn, tack shed were painted in 2021. New shingles on house, tack shed and dog house 2022. News Eavestrough on house 2022. There is a fabulous large garden space ready for you to plant a garden plus have fresh apples from your own apple tree. Crabapple trees and ornamental pear tree. Metal security gates at both laneways. The acreage is fenced and cross fenced. Excellent cell and internet service. The seller is willing to negotiate the transfer of an additional crown land lease of 18.6 acres of pasture land located just 1/2 mile away. Pasture land is fenced and has water Call your realtor today and book a showing
Location
Province AB
County Mountain View County
Zoning AG
Direction W
Rooms
Other Rooms 1
Basement Finished, Full
Interior
Interior Features Ceiling Fan(s), Central Vacuum, Laminate Counters, No Smoking Home, Storage, Wood Windows
Heating Forced Air, Natural Gas, Wood Stove
Cooling None
Flooring Ceramic Tile
Fireplaces Number 3
Fireplaces Type Brick Facing, Family Room, Living Room, Wood Burning
Appliance Dishwasher, Dryer, Freezer, Garage Control(s), Gas Stove, Microwave Hood Fan, Washer, Window Coverings
Laundry Main Level
Exterior
Parking Features Driveway, Garage Faces Front, Gated, Insulated, Single Garage Attached, Single Garage Detached
Garage Spaces 3.0
Garage Description Driveway, Garage Faces Front, Gated, Insulated, Single Garage Attached, Single Garage Detached
Fence Cross Fenced, Fenced
Community Features None
Waterfront Description See Remarks
Roof Type Asphalt Shingle
Porch Deck, Wrap Around
Lot Frontage 456.72
Exposure W
Total Parking Spaces 3
Building
Lot Description Corners Marked
Building Description Composite Siding,Wood Frame, Barn with box stalls and Tack Shed
Foundation Poured Concrete
Sewer Septic Field, Septic Tank
Water Well
Architectural Style Acreage with Residence, Bungalow
Level or Stories One
Structure Type Composite Siding,Wood Frame
Others
Restrictions None Known
Tax ID 75114342
Ownership Private
Read Less



