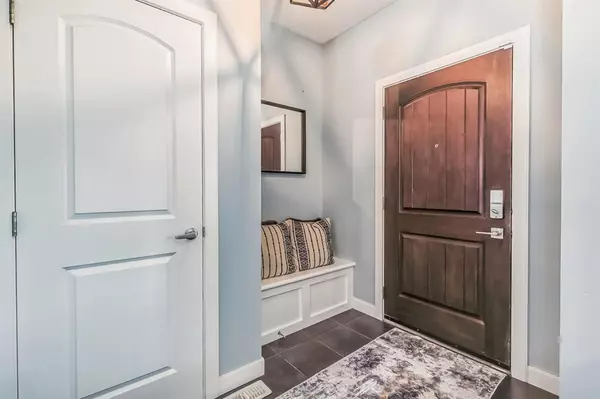For more information regarding the value of a property, please contact us for a free consultation.
49 Belgian ST Cochrane, AB T4C 0M2
Want to know what your home might be worth? Contact us for a FREE valuation!

Our team is ready to help you sell your home for the highest possible price ASAP
Key Details
Sold Price $495,000
Property Type Townhouse
Sub Type Row/Townhouse
Listing Status Sold
Purchase Type For Sale
Square Footage 1,260 sqft
Price per Sqft $392
Subdivision Heartland
MLS® Listing ID A2069776
Sold Date 08/11/23
Style 2 Storey
Bedrooms 3
Full Baths 2
Half Baths 1
Originating Board Calgary
Year Built 2014
Annual Tax Amount $2,543
Tax Year 2023
Lot Size 2,821 Sqft
Acres 0.06
Property Description
Welcome to this beautiful two storey END UNIT townhome in Heartland. NO CONDO FEES! Many updates including all new s/s Samsung appliances, kitchen backsplash, washer & dryer just to name a few! Notice the incredible curb appeal as you drive up! A cute front porch is perfect for morning coffee. Open the door and take a look around. The living room is spacious and anchored by a gas fireplace. Flowing nicely into the kitchen, notice the ample cabinets on both sides. A central island provides space for cooking & entertaining! The dining room is comfortable and access the backyard here. Upstairs , you'll find 3 bedrooms including a spacious primary with a lovely 4 piece ensuite. The basement is fully finished with a flex space, perfect for a workout room or an office space, a laundry area and a family room that could be used as a 4th bedroom! Unique, pull-out under stair storage cabinets and loads of other storage throughout! The west facing backyard is a BBQ'ers paradise including built in counters, beautiful wood pergola for entertaining & a hot tub! This home is fully fenced with a DOUBLE DETACHED garage in behind. This home is perfect for the whole family and quick access to the Mountains! All you have to do is move in! Come see today!
Location
Province AB
County Rocky View County
Zoning R-MD
Direction E
Rooms
Other Rooms 1
Basement Finished, Full
Interior
Interior Features Ceiling Fan(s), Granite Counters, Kitchen Island, No Smoking Home, Open Floorplan
Heating Forced Air, Natural Gas
Cooling None
Flooring Carpet, Ceramic Tile, Hardwood
Fireplaces Number 1
Fireplaces Type Gas, Living Room
Appliance Dishwasher, Electric Stove, Garage Control(s), Microwave, Refrigerator, Washer/Dryer, Window Coverings
Laundry Lower Level
Exterior
Parking Features Double Garage Detached
Garage Spaces 2.0
Garage Description Double Garage Detached
Fence Fenced
Community Features Playground, Shopping Nearby, Sidewalks, Street Lights
Roof Type Asphalt Shingle
Porch Deck, Front Porch
Lot Frontage 24.94
Exposure E
Total Parking Spaces 4
Building
Lot Description Back Lane, Back Yard, Landscaped, Level, Rectangular Lot
Foundation Poured Concrete
Architectural Style 2 Storey
Level or Stories Two
Structure Type Vinyl Siding,Wood Frame
Others
Restrictions None Known
Tax ID 84132765
Ownership Private
Read Less



