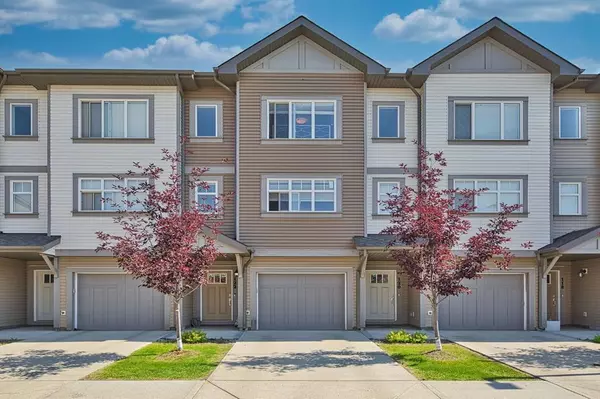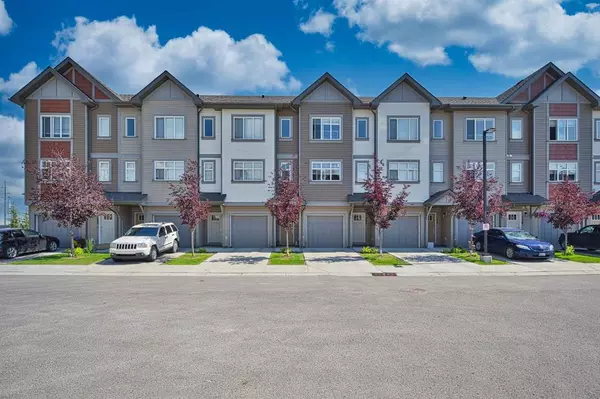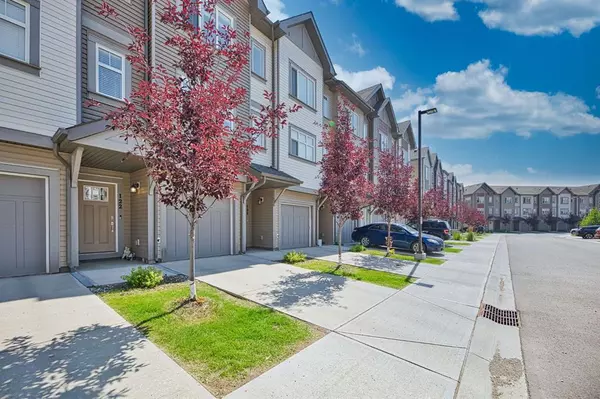For more information regarding the value of a property, please contact us for a free consultation.
122 Copperstone Villas SE Calgary, AB T2Z5E3
Want to know what your home might be worth? Contact us for a FREE valuation!

Our team is ready to help you sell your home for the highest possible price ASAP
Key Details
Sold Price $396,000
Property Type Townhouse
Sub Type Row/Townhouse
Listing Status Sold
Purchase Type For Sale
Square Footage 1,318 sqft
Price per Sqft $300
Subdivision Copperfield
MLS® Listing ID A2069696
Sold Date 08/11/23
Style 3 Storey
Bedrooms 2
Full Baths 2
Half Baths 1
Condo Fees $246
Originating Board Calgary
Year Built 2017
Annual Tax Amount $1,941
Tax Year 2023
Lot Size 1,140 Sqft
Acres 0.03
Property Description
Welcome HOME to Copperstone Villas! Introducing this exquisite three-storey townhome nestled within a vibrant community of Copperfield, you will absolutely love it here. This stunning property offers a luxurious and comfortable lifestyle with only steps away from bike paths and nature. Out front is the concrete driveway to park another vehicle and visitors parking is just steps away. As you step inside, you are greeted by a spacious hallway which leads to your storage/laundry space, an entrance to your attached garage, hallway closet and a walk-out which is where you can step out to the lower rear concrete patio. The fluffy, carpeted stairs lead you to the main living area on the second floor. The open concept layout creates an expansive and inviting atmosphere, perfect for entertaining guests or simply relaxing in style. The second floor boasts a spacious kitchen with stainless steel appliances, granite counter tops throughout and ample storage options including a pantry. The large sliding doors in the kitchen open up to your private balcony which overlooks a natural reserve, perfect spot for your morning coffee or late night drinks. The natural light from the kitchen balcony illuminates the entire space. The adjoining dining area seamlessly connects to your spacious living room where you can unwind after a long day. As you make your way up to the third floor, you will find the private quarters. The master suite features a generous bedroom, a walk-in closet, and an ensuite bath. The additional bedroom with its own ensuite bathroom, provides comfortable accommodations for family members or guests. With its thoughtful design, every aspect of this townhome has been carefully considered to provide both functional and luxurious living. Additional features such as the finished garage and ample storage solutions enhance the convenience of this remarkable property. Located within the vibrant community of Copperfield, you will have easy access to amenities such as parks, dining establishments, cafes, and grocery stores. Commuters will appreciate the convenient proximity to public transportation and major highways, making it effortless to explore the city and a quick step to leave town on the weekend. If you have kiddos, there are SCHOOLS nearby which makes drop offs so convenient. Don't miss the opportunity to make this magnificent property your own and experience a lifestyle of utmost comfort and sophistication. Book your private viewing TODAY.
Location
Province AB
County Calgary
Area Cal Zone Se
Zoning M-1 d100
Direction NW
Rooms
Other Rooms 1
Basement Separate/Exterior Entry, Partially Finished, Walk-Out To Grade
Interior
Interior Features Granite Counters, Kitchen Island, Pantry, Walk-In Closet(s)
Heating Forced Air, Natural Gas
Cooling None
Flooring Carpet, Ceramic Tile, Laminate
Appliance Dishwasher, Dryer, Electric Stove, Garage Control(s), Humidifier, Microwave Hood Fan, Refrigerator, Washer, Window Coverings
Laundry Main Level
Exterior
Parking Features Driveway, Single Garage Attached
Garage Spaces 1.0
Garage Description Driveway, Single Garage Attached
Fence None
Community Features Park, Playground, Schools Nearby, Shopping Nearby, Sidewalks, Street Lights, Walking/Bike Paths
Amenities Available Parking, Playground, Snow Removal, Trash, Visitor Parking
Roof Type Asphalt Shingle
Porch Deck
Lot Frontage 16.01
Exposure NW
Total Parking Spaces 2
Building
Lot Description No Neighbours Behind
Foundation Poured Concrete, Slab
Architectural Style 3 Storey
Level or Stories Three Or More
Structure Type Vinyl Siding,Wood Frame
Others
HOA Fee Include Amenities of HOA/Condo,Common Area Maintenance,Insurance,Maintenance Grounds,Professional Management,Reserve Fund Contributions,Snow Removal
Restrictions Pet Restrictions or Board approval Required
Ownership Private
Pets Allowed Yes
Read Less



