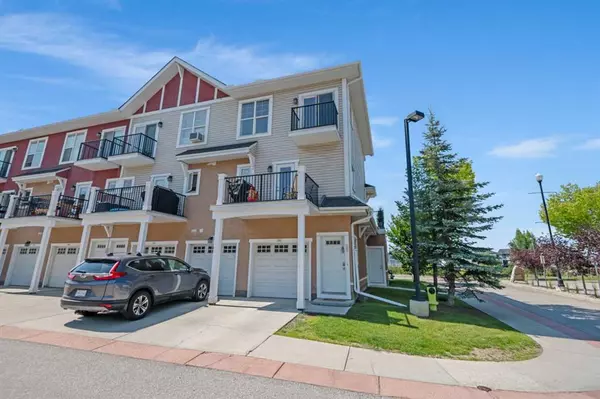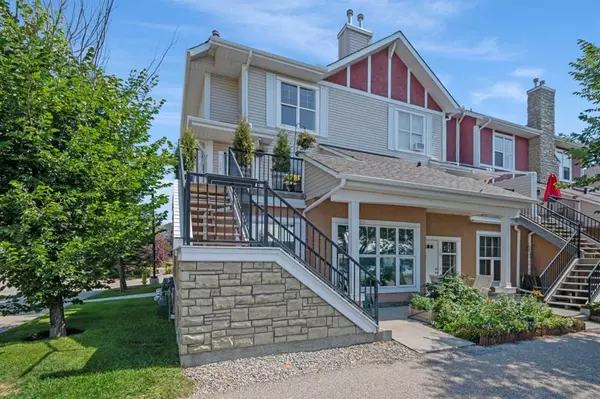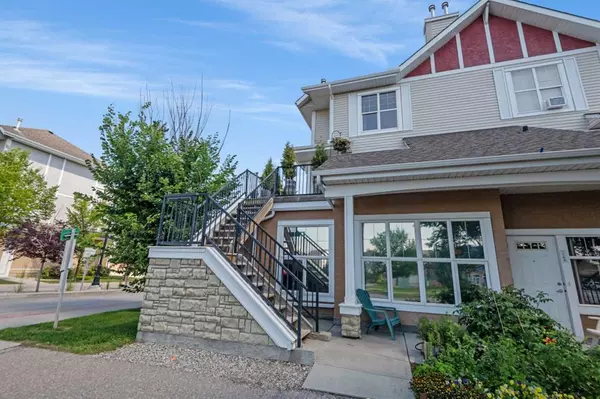For more information regarding the value of a property, please contact us for a free consultation.
762 73 ST SW Calgary, AB T3H 5V9
Want to know what your home might be worth? Contact us for a FREE valuation!

Our team is ready to help you sell your home for the highest possible price ASAP
Key Details
Sold Price $422,000
Property Type Townhouse
Sub Type Row/Townhouse
Listing Status Sold
Purchase Type For Sale
Square Footage 1,213 sqft
Price per Sqft $347
Subdivision West Springs
MLS® Listing ID A2069909
Sold Date 08/11/23
Style 2 Storey
Bedrooms 2
Full Baths 2
Half Baths 1
Condo Fees $406
Originating Board Calgary
Year Built 2007
Annual Tax Amount $2,572
Tax Year 2023
Property Description
This sophisticated end unit townhouse promotes a low-maintenance lifestyle with a convenient dual master floor plan, 2 outdoor spaces (recently updated by the condo corporation), many new updates and a great location overlooking the tranquil pond (currently being repaired). Over the last year the dishwasher, microwave, stove elements, kitchen facet and powder room toilet have all been replaced! Park your vehicle safely out of the elements in the attached garage or on the driveway and proceed into the entrance level. The open and bright main floor perfectly blends style with function with engineered hardwood flooring and loads of natural light. Inspiring culinary creativity is the beautiful kitchen featuring full-height cabinets, stainless steel appliances and clear sightlines for unobstructed conversations. Multiple outdoor spaces add to your indoor/outdoor lifestyle; the front facing patio encourages relaxation while a handy gas line on the rear facing deck entices casual barbeques with serene pond views. Dual primary bedrooms grace the upper level each with their own private ensuite for ultimate privacy. The main primary bedroom overlooks the pond, open the Juliet-style balcony and let in the fresh air. A 4-piece ensuite and a large walk-in closet also add to the comfort of this lovely owner's retreat. Located within a fantastic complex within walking distance to schools, numerous parks and both West 85th and West Springs Village with tons of restaurants, boutique shops and a variety of professional services. Coming soon to the area is Truman's West District Central Park consisting of 8.4 acres of parks and pathways plus ice skating, farmers markets, events, a skatepark, basketball courts, concerts and festivals at the outdoor amphitheatre and so much more! When you do need to leave the neighbourhood enjoy the easy access to the nearly completed Stoney Trail extension. This wonderfully located, beautiful end unit ticks off all the boxes, come see for yourself!
Location
Province AB
County Calgary
Area Cal Zone W
Zoning DC (pre 1P2007)
Direction E
Rooms
Other Rooms 1
Basement None
Interior
Interior Features Open Floorplan, Quartz Counters, Soaking Tub, Storage, Walk-In Closet(s)
Heating Forced Air, Natural Gas
Cooling None
Flooring Carpet, Hardwood, Tile
Appliance Dishwasher, Dryer, Electric Stove, Garage Control(s), Microwave, Refrigerator, Washer
Laundry Upper Level
Exterior
Parking Features Additional Parking, Driveway, Single Garage Attached
Garage Spaces 1.0
Garage Description Additional Parking, Driveway, Single Garage Attached
Fence None
Community Features Park, Playground, Schools Nearby, Shopping Nearby, Walking/Bike Paths
Amenities Available Park, Parking, Visitor Parking
Roof Type Asphalt Shingle
Porch Balcony(s)
Exposure E
Total Parking Spaces 2
Building
Lot Description Backs on to Park/Green Space, Landscaped, Many Trees, Views
Foundation Poured Concrete
Architectural Style 2 Storey
Level or Stories Two
Structure Type Stone,Stucco,Wood Frame
Others
HOA Fee Include Insurance,Maintenance Grounds,Professional Management,Snow Removal
Restrictions Underground Utility Right of Way
Ownership Private
Pets Allowed Restrictions
Read Less



