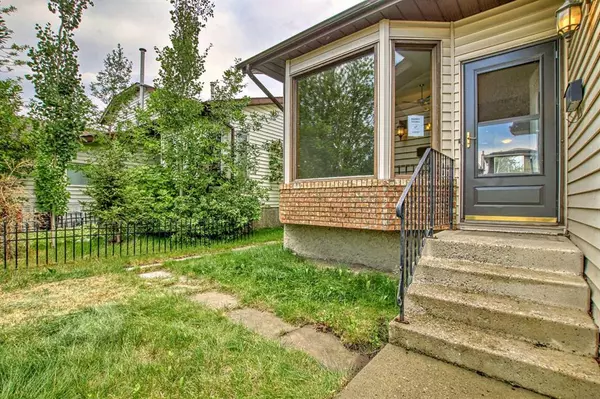For more information regarding the value of a property, please contact us for a free consultation.
76 Riverglen WAY SE Calgary, AB T2C 5T1
Want to know what your home might be worth? Contact us for a FREE valuation!

Our team is ready to help you sell your home for the highest possible price ASAP
Key Details
Sold Price $528,000
Property Type Single Family Home
Sub Type Detached
Listing Status Sold
Purchase Type For Sale
Square Footage 1,804 sqft
Price per Sqft $292
Subdivision Riverbend
MLS® Listing ID A2065142
Sold Date 08/11/23
Style 2 Storey Split
Bedrooms 3
Full Baths 2
Half Baths 1
Originating Board Calgary
Year Built 1987
Annual Tax Amount $3,299
Tax Year 2023
Lot Size 4,693 Sqft
Acres 0.11
Property Description
Great opportunity to own a very affordable single detached house with a double attached garage, South facing backyard in a big lot in the well sought community of Riverbend! Quiet location but close to a lot of amenities. Just a few minutes away from schools, public transport, Riverbend Centre, restaurants and more. Sold 'As is, Where is' with no warranties and conditions. All offers MUST be Unconditional, written on the Revised Purchase Contract and accompanied by Schedule "A" (see Supplements in the MLS). Please leave offer date open to read "Upon court acceptance" and possession "TBD by the Court".
Location
Province AB
County Calgary
Area Cal Zone Se
Zoning R-C2
Direction N
Rooms
Other Rooms 1
Basement Full, Partially Finished
Interior
Interior Features No Animal Home, No Smoking Home
Heating Forced Air
Cooling None
Flooring Carpet, Linoleum
Fireplaces Number 1
Fireplaces Type Brick Facing, Living Room, Mantle, Wood Burning
Appliance None
Laundry Lower Level
Exterior
Parking Features Double Garage Attached, Driveway
Garage Spaces 2.0
Garage Description Double Garage Attached, Driveway
Fence Fenced
Community Features Park, Playground, Schools Nearby, Sidewalks, Street Lights
Roof Type Asphalt Shingle
Porch Deck
Lot Frontage 42.0
Total Parking Spaces 4
Building
Lot Description Back Yard, Few Trees, Irregular Lot
Foundation Poured Concrete
Architectural Style 2 Storey Split
Level or Stories Two
Structure Type Brick,Vinyl Siding,Wood Frame
Others
Restrictions None Known
Tax ID 83251703
Ownership Judicial Sale
Read Less



