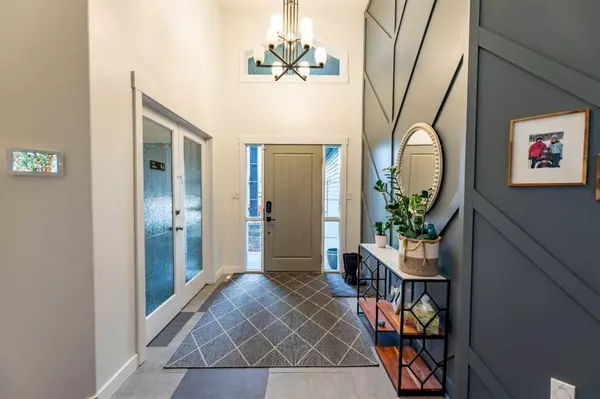For more information regarding the value of a property, please contact us for a free consultation.
169 Muldoon CRES Hinton, AB T7V 0A1
Want to know what your home might be worth? Contact us for a FREE valuation!

Our team is ready to help you sell your home for the highest possible price ASAP
Key Details
Sold Price $740,000
Property Type Single Family Home
Sub Type Detached
Listing Status Sold
Purchase Type For Sale
Square Footage 1,712 sqft
Price per Sqft $432
Subdivision Hill
MLS® Listing ID A2059121
Sold Date 08/11/23
Style Bungalow
Bedrooms 5
Full Baths 3
Originating Board Alberta West Realtors Association
Year Built 2013
Annual Tax Amount $4,679
Tax Year 2022
Lot Size 0.316 Acres
Acres 0.32
Property Description
This executive property is located in a great neighborhood and offers the full package including a beautifully finished 5 bedroom bungalow and a huge pie shaped lot. Over 1700 square feet on the main level plus a full walk-out basement with a bonus media room under the garage, this home has a lot of living space. The bright main living area is very well appointed with vaulted ceilings, large windows, and warm, modern finishings - many of which have been upgraded. A very functional kitchen features stone counters, an island, pantry, and stainless appliances. There's a spacious dining room and living room with gas fireplace. The main level offers 3 bedrooms, one of which is currently used as a home office. The primary bedroom features ample walk-in closet space and a large ensuite bath with double vanity, soaker tub, and separate shower. There are doors out to the raised back deck off the dining room and the primary bedroom. The walk-out basement is developed with 2 additional bedrooms and a full bathroom. This level also features a rec room with a chic bar and an adjacent family room. There's also a large flex space that works great for exercise equipment plus a massive unfinished bonus media room. There is in-floor heating in both the basement and in the garage. Outside, the yard is one of a kind with a massive lawn, dog run, and gated RV/boat parking. There's enclosed storage space under the deck, a hot tub, and the back yard is fully fenced with land zoned as natural open space behind and that conveniently links up to the town trail system. Once in a while, a really great property comes onto the market - don't miss out!
Location
Province AB
County Yellowhead County
Zoning R-S2
Direction W
Rooms
Other Rooms 1
Basement Separate/Exterior Entry, Finished, Walk-Out To Grade
Interior
Interior Features Bar, Kitchen Island, Stone Counters, Storage, Vaulted Ceiling(s)
Heating In Floor, Forced Air, Natural Gas
Cooling None
Flooring Carpet, Hardwood, Tile
Fireplaces Number 1
Fireplaces Type Gas
Appliance Dishwasher, Microwave, Microwave Hood Fan, Refrigerator, Stove(s), Washer/Dryer, Window Coverings
Laundry Main Level
Exterior
Parking Features Boat, Concrete Driveway, Heated Garage, Oversized, Parking Pad, RV Access/Parking, Triple Garage Attached
Garage Spaces 3.0
Garage Description Boat, Concrete Driveway, Heated Garage, Oversized, Parking Pad, RV Access/Parking, Triple Garage Attached
Fence Fenced
Community Features Playground, Sidewalks, Walking/Bike Paths
Utilities Available Electricity Connected, Natural Gas Connected
Roof Type Asphalt Shingle
Porch Deck, Patio, Wrap Around
Lot Frontage 40.0
Total Parking Spaces 7
Building
Lot Description Back Yard, Backs on to Park/Green Space, Cul-De-Sac, Dog Run Fenced In, Lawn, Landscaped, Pie Shaped Lot
Foundation Poured Concrete
Sewer Public Sewer
Water Public
Architectural Style Bungalow
Level or Stories One
Structure Type Vinyl Siding,Wood Frame
Others
Restrictions None Known
Tax ID 56527057
Ownership Private
Read Less



