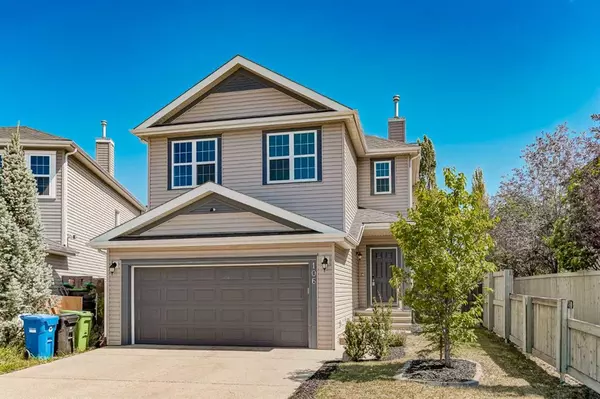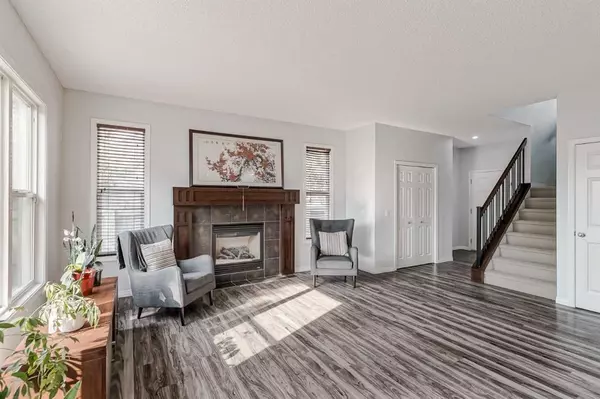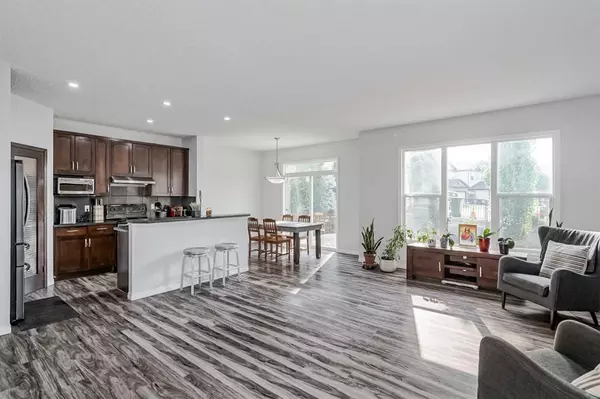For more information regarding the value of a property, please contact us for a free consultation.
106 Copperstone CRES SE Calgary, AB T2Z 0K9
Want to know what your home might be worth? Contact us for a FREE valuation!

Our team is ready to help you sell your home for the highest possible price ASAP
Key Details
Sold Price $608,500
Property Type Single Family Home
Sub Type Detached
Listing Status Sold
Purchase Type For Sale
Square Footage 1,783 sqft
Price per Sqft $341
Subdivision Copperfield
MLS® Listing ID A2060152
Sold Date 08/11/23
Style 2 Storey
Bedrooms 3
Full Baths 2
Half Baths 1
Originating Board Calgary
Year Built 2007
Annual Tax Amount $3,374
Tax Year 2023
Lot Size 4,596 Sqft
Acres 0.11
Property Description
Welcome to 106 Copperstone Cres SE in the vibrant community of Copperfield .
This spacious 2-Story , with front double attached garage .
Stepping inside, you are greeted by an open and bright interior with COOL air conditioning for those Hot days. The main floor offers an open. layout with a welcoming foyer, a cozy living room, and a well-appointed kitchen and breakfast nook.
The kitchen is equipped with modern appliances, a walk-thru pantry, and a center island that serves as a convenient workspace and breakfast bar.
Upstairs, you will find a Bonus room as your delightful retreat.
As you walk up the east side of the upper level , you'll be greeted with two spare bedrooms and a full 4pc bathroom.
Finishing off the upper level is your primary bedroom with its own four-piece bathroom, ensuite, and large walk-in closet.
The private backyard is ideal for entertaining year-round.
Feel free to click on the 3-D virtual tour for a closer look !
Location
Province AB
County Calgary
Area Cal Zone Se
Zoning R-1N
Direction NW
Rooms
Other Rooms 1
Basement Full, Unfinished
Interior
Interior Features Breakfast Bar, Kitchen Island, No Smoking Home, Open Floorplan, Pantry, Vinyl Windows
Heating Forced Air
Cooling None
Flooring Carpet, Laminate
Fireplaces Number 1
Fireplaces Type Gas
Appliance Electric Stove, Range Hood, Refrigerator, Washer/Dryer
Laundry Laundry Room
Exterior
Parking Features Double Garage Attached
Garage Spaces 2.0
Garage Description Double Garage Attached
Fence Fenced
Community Features Other, Park, Playground, Schools Nearby, Shopping Nearby, Sidewalks, Street Lights
Roof Type Asphalt Shingle
Porch Deck
Lot Frontage 50.04
Total Parking Spaces 4
Building
Lot Description Back Yard, Front Yard, See Remarks
Foundation Poured Concrete
Architectural Style 2 Storey
Level or Stories Two
Structure Type Concrete,Stone,Vinyl Siding,Wood Frame
Others
Restrictions None Known
Tax ID 83225723
Ownership Private
Read Less



