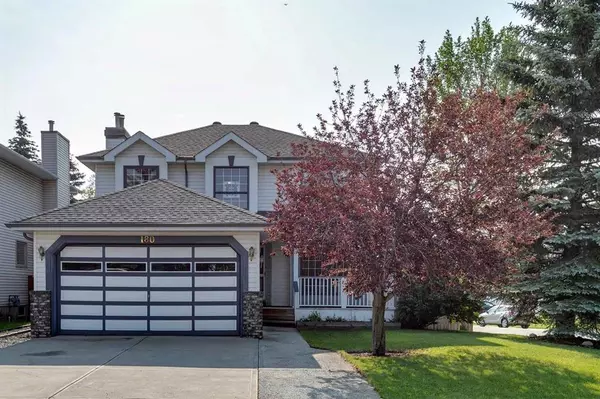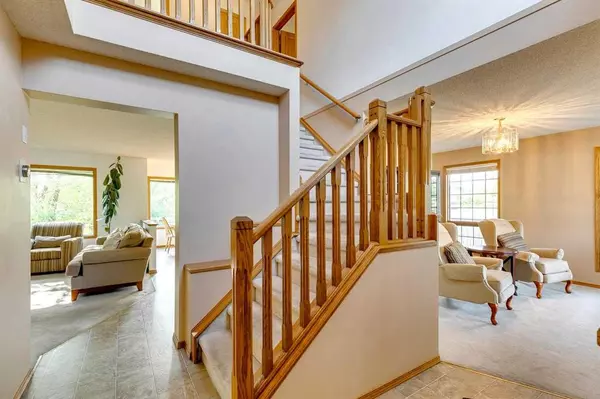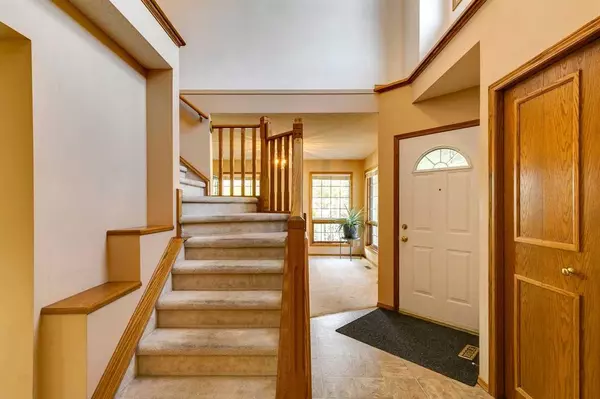For more information regarding the value of a property, please contact us for a free consultation.
180 Schubert HL NW Calgary, AB T3L 1X4
Want to know what your home might be worth? Contact us for a FREE valuation!

Our team is ready to help you sell your home for the highest possible price ASAP
Key Details
Sold Price $649,900
Property Type Single Family Home
Sub Type Detached
Listing Status Sold
Purchase Type For Sale
Square Footage 1,700 sqft
Price per Sqft $382
Subdivision Scenic Acres
MLS® Listing ID A2064931
Sold Date 08/11/23
Style 2 Storey
Bedrooms 3
Full Baths 2
Half Baths 2
HOA Fees $5/ann
HOA Y/N 1
Originating Board Calgary
Year Built 1992
Annual Tax Amount $3,755
Tax Year 2023
Lot Size 6,350 Sqft
Acres 0.15
Property Description
This 2-story west facing, 3 bedroom home offers everything a growing family could want! This lovely home features a sunny front veranda that extends as a wraparound deck leading to the beautiful garden backyard. The functional layout main floor offers an office/flex room at the front of the home. As you continue past the oak rail staircase you are led into the spacious family room, which is open to the eating nook and huge kitchen with center island, corner pantry and plenty of cabinet space. The upper level features a huge master bedroom with a large walk-in closet, ensuite bath with soaker tub and 2 more generous sized bedrooms. The finished basement has a wet bar, ideal for wine making or canning. A large rec room with plenty of storage. This very clean original home shows pride of ownership and offers the new buyers the opportunity to update it how they like while living in a great family-friendly neighborhood. The location is superb; Schools, parks, and all amenities are just minutes away, including Crowfoot center, city buses, and C-train. A fabulous home you really must see.
Location
Province AB
County Calgary
Area Cal Zone Nw
Zoning R-C1
Direction W
Rooms
Other Rooms 1
Basement Finished, Full
Interior
Interior Features Bar, Kitchen Island, No Animal Home, No Smoking Home
Heating Central
Cooling None
Flooring Carpet, Hardwood, Tile
Fireplaces Number 1
Fireplaces Type Gas
Appliance Dishwasher, Electric Range, Microwave, Range Hood, Refrigerator, See Remarks, Washer/Dryer, Window Coverings
Laundry Main Level
Exterior
Parking Features Double Garage Attached
Garage Spaces 2.0
Garage Description Double Garage Attached
Fence Fenced
Community Features Playground
Amenities Available None
Roof Type Asphalt Shingle
Porch Front Porch, Rear Porch, Wrap Around
Lot Frontage 43.77
Exposure W
Total Parking Spaces 2
Building
Lot Description Corner Lot, Irregular Lot
Foundation Poured Concrete
Architectural Style 2 Storey
Level or Stories Two
Structure Type Stone,Vinyl Siding,Wood Frame
Others
Restrictions None Known
Tax ID 83144028
Ownership Private
Read Less



