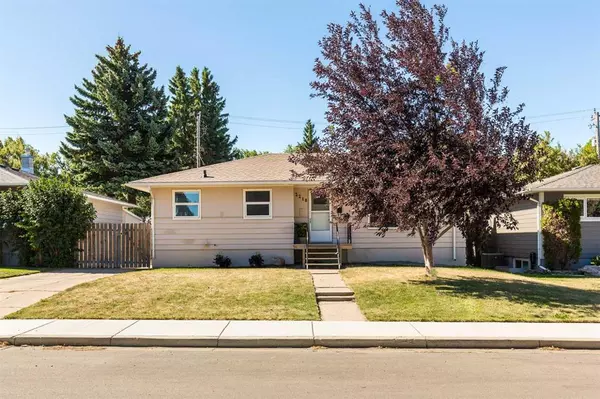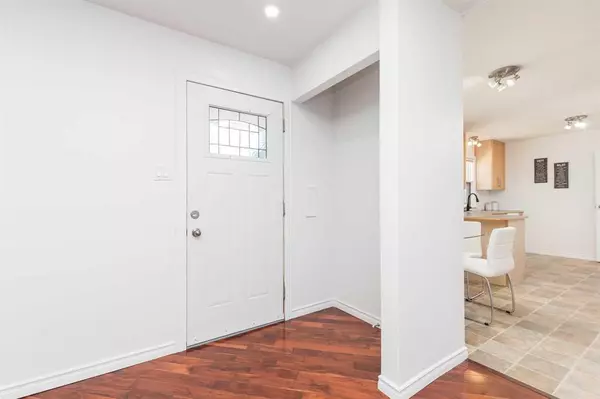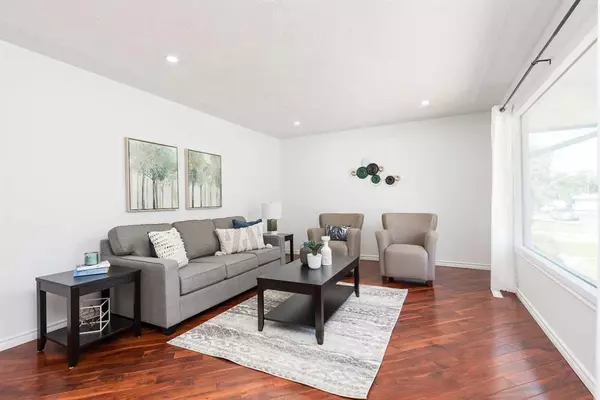For more information regarding the value of a property, please contact us for a free consultation.
2218 8A AVE S Lethbridge, AB T1J 1S7
Want to know what your home might be worth? Contact us for a FREE valuation!

Our team is ready to help you sell your home for the highest possible price ASAP
Key Details
Sold Price $320,000
Property Type Single Family Home
Sub Type Detached
Listing Status Sold
Purchase Type For Sale
Square Footage 1,089 sqft
Price per Sqft $293
Subdivision Victoria Park
MLS® Listing ID A2069420
Sold Date 08/10/23
Style Bungalow
Bedrooms 4
Full Baths 1
Half Baths 1
Originating Board Lethbridge and District
Year Built 1956
Annual Tax Amount $3,016
Tax Year 2023
Lot Size 5,655 Sqft
Acres 0.13
Property Description
Its not very often that you find a home that ticks all of the boxes. Well, here it is! This 4 bedroom bungalow has had plenty of recent updates. Its been painted from top to bottom, it has a newer kitchen, new flooring in the basement, plus a brand new roof and hot water tank. The main floor features 3 bedrooms, one bathroom, and a very open feel. The basement is wide open with a massive family room and another area that could be used as a play space, man cave, or potentially converted into a large 5th bedroom. In addition, theres one bedroom, a half bath, and a flex room that could be a home office, or potentially a storage space. The yard is absolutely massive so theres plenty of room for the kids to run, or potentially put up a large garage. You definitely cant beat the location. Its on a very quiet crescent only a few minutes walk away from Nikka Yuko Japanese Garden and everything else Henderson Lake has to offer. Call your REALTOR® now, you certainly dont want to miss out on this one!
Location
Province AB
County Lethbridge
Zoning R-L
Direction N
Rooms
Basement Finished, Full
Interior
Interior Features Laminate Counters, Recessed Lighting
Heating Forced Air, Natural Gas
Cooling Central Air
Flooring Carpet, Hardwood, Linoleum, Vinyl Plank
Appliance See Remarks
Laundry Laundry Room, Lower Level
Exterior
Parking Features Off Street, Parking Pad
Garage Description Off Street, Parking Pad
Fence Fenced
Community Features Golf, Lake, Park, Playground, Pool, Schools Nearby, Shopping Nearby, Walking/Bike Paths
Roof Type Asphalt Shingle
Porch See Remarks
Lot Frontage 56.0
Total Parking Spaces 1
Building
Lot Description Back Lane
Foundation Poured Concrete
Architectural Style Bungalow
Level or Stories One
Structure Type Wood Frame,Wood Siding
Others
Restrictions None Known
Tax ID 83372566
Ownership Private
Read Less



