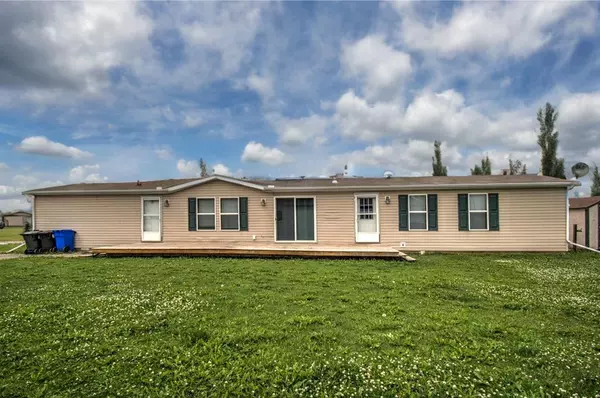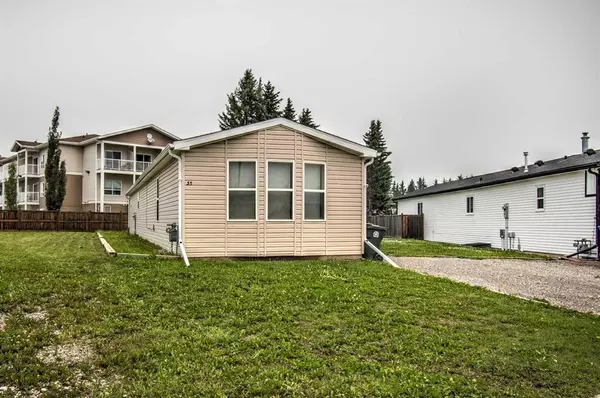For more information regarding the value of a property, please contact us for a free consultation.
35 Noblefern WAY SW Sundre, AB T0M 1X0
Want to know what your home might be worth? Contact us for a FREE valuation!

Our team is ready to help you sell your home for the highest possible price ASAP
Key Details
Sold Price $227,500
Property Type Single Family Home
Sub Type Detached
Listing Status Sold
Purchase Type For Sale
Square Footage 1,161 sqft
Price per Sqft $195
MLS® Listing ID A2065381
Sold Date 08/10/23
Style Mobile
Bedrooms 3
Full Baths 2
Originating Board Calgary
Year Built 2010
Annual Tax Amount $1,820
Tax Year 2023
Lot Size 7,212 Sqft
Acres 0.17
Property Description
Wonderful opportunity is the sought after community of SUNDRE! Get away from the hustle and bustle of the city and join this fantastic community that is treed and rich with wild life. This home is beautifully laid out and boasts 1,161 sq. ft. +/- with a very open concept and neutral décor. The kitchen and dining room are spacious offering loads of storage and perfect for entertaining. The living room has vaulted ceilings and nice-sized windows. There is a 4 pce bathroom and three great-sized bedrooms, one of which is the master retreat that is highlighted by a 5 pce ensuite with sperate shower and soaker tub. The lot is oversized with a huge deck as focal point! There is plenty of space to build a good-sized garage. Call today to book your showing appointment!
Location
Province AB
County Mountain View County
Zoning R3
Direction E
Rooms
Other Rooms 1
Basement None
Interior
Interior Features Ceiling Fan(s)
Heating Forced Air
Cooling None
Flooring Carpet, Linoleum
Appliance Dishwasher, Electric Stove, Refrigerator, Washer/Dryer
Laundry Main Level
Exterior
Parking Features Parking Pad
Garage Description Parking Pad
Fence Partial
Community Features Park, Schools Nearby, Shopping Nearby, Street Lights
Roof Type Asphalt Shingle
Porch Deck
Lot Frontage 36.68
Total Parking Spaces 2
Building
Lot Description Lawn, Irregular Lot
Foundation Piling(s)
Architectural Style Mobile
Level or Stories One
Structure Type Vinyl Siding
Others
Restrictions None Known
Tax ID 57517126
Ownership Private
Read Less



