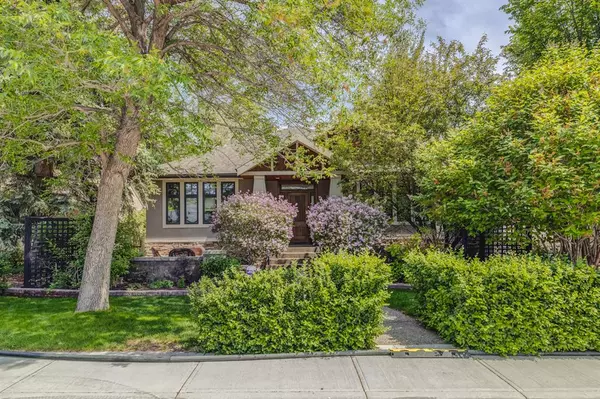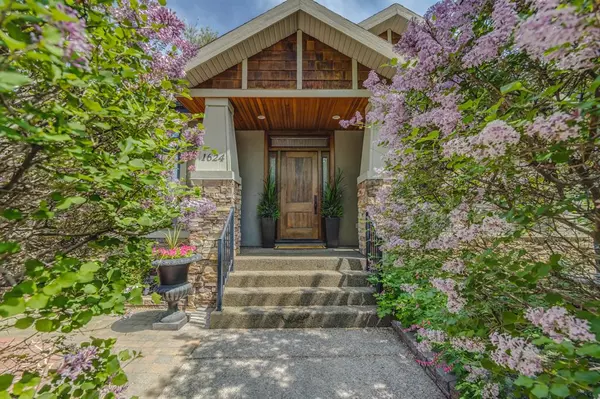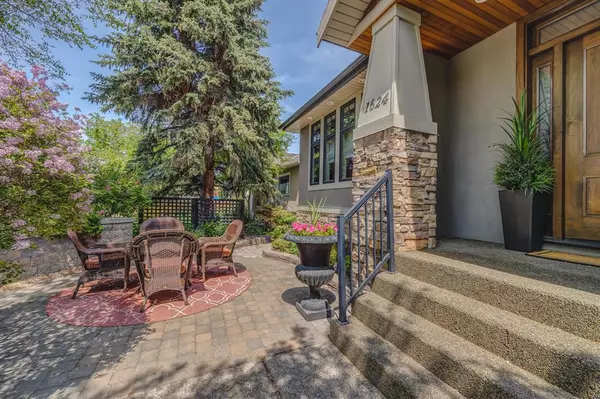For more information regarding the value of a property, please contact us for a free consultation.
1624 7A ST NW Calgary, AB T2M 3K1
Want to know what your home might be worth? Contact us for a FREE valuation!

Our team is ready to help you sell your home for the highest possible price ASAP
Key Details
Sold Price $1,550,000
Property Type Single Family Home
Sub Type Detached
Listing Status Sold
Purchase Type For Sale
Square Footage 1,754 sqft
Price per Sqft $883
Subdivision Rosedale
MLS® Listing ID A2043074
Sold Date 08/10/23
Style Bungalow
Bedrooms 3
Full Baths 2
Half Baths 2
Originating Board Calgary
Year Built 2007
Annual Tax Amount $7,936
Tax Year 2022
Lot Size 5,995 Sqft
Acres 0.14
Property Description
Quality and craftsmanship collide in this one-of-a-kind Rosedale home. Welcome to this custom-built craftsman style bungalow located in the prestigious northwest community of Rosedale. Upon entering this expansive bungalow spanning over 3400 square feet of developed living space, you will immediately notice the high caliber of this solidly built home. This home features ten-foot ceilings on the main floor, impressive millwork with ornate finishings from top to bottom, including eight-foot solid core walnut doors, and custom built-ins throughout. Beyond quality this home also offers functionality. The large kitchen showcases an eleven-foot island with one solid piece of freshly polished granite. High-end appliances include a Thermador Professional 6-burner range, Thermador Professional Dishwasher and brand-new Sub-Zero fridge. The main floor features a large office that can double as a den with custom built-in walnut bookcases highlighted by a beautiful coffered ceiling. Find your retreat in the luxurious primary suite featuring a stunning fireplace as the focal point. In the primary ensuite you will find a large steam-shower, dual vanity with granite countertops, luxurious travertine tile and heated floors. The primary walk-in closet offers a clever use of space by maximizing the soaring ceilings with custom shelving and ingenious pull-down hanging racks, and an inconspicuously hidden ladder to access the ample storage, plus a shoe rack that can hold up to 100 pairs of shoes! The luxury continues down in the cozy basement; with heated floors and large windows. The basement offers a large and functional media room for cozy movie nights, a rec-room with polished concrete and a large bar perfect for entertaining with a secondary fridge and dishwasher. In the basement you will also find two additional generously sized bedrooms connected by a jack and jill bathroom with dual vanity and jetted air bathtub. The quality carries through to the exterior of the home, with a professionally landscaped private oasis as your backyard. The backyard features raised flower beds with irrigation, large patio with hot-tub and gazebo, plus low maintenance artificial turf. Car lovers can celebrate the detached four car garage with built-in storage plus a dog shower! This inner-city gem offers a prime location within walking distance to Kensington, McHugh Bluff, pathways leading to Prince's Island Park and the downtown core and easy access to many of the city's main thoroughfares.
Location
Province AB
County Calgary
Area Cal Zone Cc
Zoning R-C1
Direction W
Rooms
Other Rooms 1
Basement Finished, Full
Interior
Interior Features Bar, Bookcases, Breakfast Bar, Built-in Features, Central Vacuum, Closet Organizers, Crown Molding, Double Vanity, Granite Counters, High Ceilings, Jetted Tub, Kitchen Island, Open Floorplan, Pantry, Walk-In Closet(s), Wired for Sound
Heating Forced Air, Natural Gas
Cooling Central Air
Flooring Carpet, Hardwood, Slate
Fireplaces Number 2
Fireplaces Type Gas
Appliance Built-In Refrigerator, Central Air Conditioner, Dishwasher, Dryer, Garage Control(s), Garburator, Gas Range, Microwave, Range Hood, Washer, Water Softener, Window Coverings, Wine Refrigerator
Laundry Main Level
Exterior
Parking Features Alley Access, Garage Door Opener, Insulated, Quad or More Detached
Garage Spaces 4.0
Garage Description Alley Access, Garage Door Opener, Insulated, Quad or More Detached
Fence Fenced
Community Features Park, Playground, Schools Nearby, Shopping Nearby, Sidewalks, Tennis Court(s)
Roof Type Asphalt Shingle
Porch Deck, Patio
Lot Frontage 50.0
Total Parking Spaces 4
Building
Lot Description Back Lane, Back Yard, Low Maintenance Landscape, Landscaped
Foundation Poured Concrete
Architectural Style Bungalow
Level or Stories One
Structure Type Stucco
Others
Restrictions None Known
Tax ID 76599921
Ownership Private
Read Less



