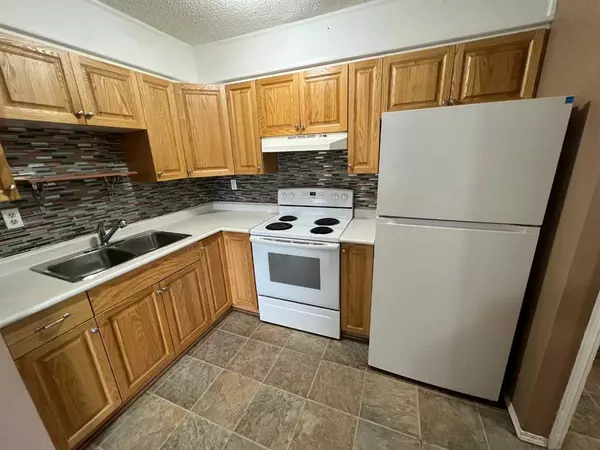For more information regarding the value of a property, please contact us for a free consultation.
110 TAMARACK AVE #33 Hinton, AB T7V1C5
Want to know what your home might be worth? Contact us for a FREE valuation!

Our team is ready to help you sell your home for the highest possible price ASAP
Key Details
Sold Price $149,900
Property Type Townhouse
Sub Type Row/Townhouse
Listing Status Sold
Purchase Type For Sale
Square Footage 1,007 sqft
Price per Sqft $148
Subdivision Valley
MLS® Listing ID A2055171
Sold Date 08/10/23
Style Townhouse
Bedrooms 4
Full Baths 1
Half Baths 1
Condo Fees $250
Originating Board Alberta West Realtors Association
Year Built 1974
Annual Tax Amount $1,245
Tax Year 2023
Property Description
Welcome to this fantastic opportunity to own an affordable and spacious condo in a highly convenient location, just steps away from shopping centers, schools, and a medical clinic. Boasting 4 bedrooms and 2 bathrooms, this well-designed condo offers a comfortable living arrangement. The top level features 3 bedrooms, including a primary bedroom, along with a 4-piece bathroom. The main floor opens up to a dining room that seamlessly connects to the lovely kitchen, while a 2-piece powder room adds convenience. The large and bright living room is perfect for relaxation and gatherings. Downstairs, the partially unfinished basement houses a fourth bedroom framed with drywall, awaiting your finishing touches with flooring. This incredible value won't last long on the market, so seize the opportunity to enjoy the benefits of a fully fenced yard and 1 assigned parking stall with additional parking spaces right in front of the unit. Don't miss out on this great deal and make this condo your new home sweet home!
Location
Province AB
County Yellowhead County
Zoning R-M2
Direction E
Rooms
Basement Full, Partially Finished
Interior
Interior Features No Animal Home
Heating Forced Air, Natural Gas
Cooling None
Flooring Carpet, Concrete, Laminate
Appliance Dishwasher, Dryer, Range, Refrigerator, Washer
Laundry In Basement
Exterior
Parking Features Off Street
Garage Description Off Street
Fence Fenced
Community Features None
Amenities Available None
Roof Type Asphalt Shingle
Porch None
Exposure E
Total Parking Spaces 2
Building
Lot Description Front Yard
Foundation Poured Concrete
Architectural Style Townhouse
Level or Stories Two
Structure Type Stucco
Others
HOA Fee Include Insurance,Parking,Reserve Fund Contributions,Snow Removal
Restrictions Pets Allowed
Tax ID 56262035
Ownership Private
Pets Allowed Yes
Read Less



