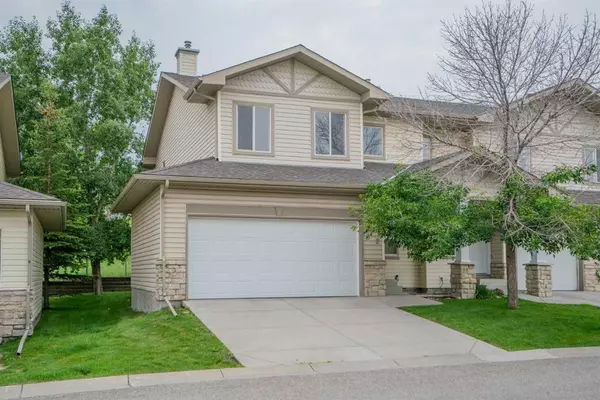For more information regarding the value of a property, please contact us for a free consultation.
62 Citadel Meadow GDNS NW Calgary, AB T3G 5N4
Want to know what your home might be worth? Contact us for a FREE valuation!

Our team is ready to help you sell your home for the highest possible price ASAP
Key Details
Sold Price $465,000
Property Type Townhouse
Sub Type Row/Townhouse
Listing Status Sold
Purchase Type For Sale
Square Footage 1,421 sqft
Price per Sqft $327
Subdivision Citadel
MLS® Listing ID A2064508
Sold Date 08/10/23
Style 2 Storey
Bedrooms 3
Full Baths 2
Half Baths 1
Condo Fees $368
Originating Board Calgary
Year Built 2003
Annual Tax Amount $2,148
Tax Year 2023
Property Description
Buy for location, stay for the lifestyle! Nestled in a quiet location, this spacious open concept end unit 3 bedroom, 2.5 bathroom townhome is in the great community of Citadel and is move-in-ready and also has a rare double attached garage with direct access into the home, making it the perfect place for families or professionals seeking a comfortable and stylish living space. The front entry features soaring ceilings, and opens to a warm, inviting and well equipped kitchen with stainless appliances, with attractive light toned flat panel wood cabinetry, modern stylish backsplash, lots of counter space and a great sized pantry. The wide open super sunny south facing family room, kitchen and large dining area easily accommodates a large dining table making entertaining easy. The spacious living room features a soothing corner gas fireplace and a patio door to step onto your back deck to enjoy BBQ with families and friends. Engineered wood flooring is throughout the main level. The south-facing deck off the dining area makes it easy to enjoy summertime barbeques. Upstairs, the large primary bedroom has a relaxing 3 piece en-suite and a roomy walk-in closet. Two other bedrooms and a full 4 piece bath finish the bright upper floor with an open-to-below landing area. The basement level has the start of some finishing including engineered flooring, a roughed in bathroom and awaits your creative design. The insulated double attached garage makes this home suitable for a family with two cars, plus you have space for two more vehicles on your driveway, plus there is guest parking steps away. Do not miss your opportunity to own this fabulous property, close to parks, walking trails, play grounds, shopping mall and transit. Whether you traverse the city or adventure to the mountains, this quiet block is tucked near the edge of the community and offers excellent access to primary routes like Stoney Trail and Country Hills Boulevard to get you where you want to go. Surrounded by green space, giving you endless hours of walking paths at your doorstep and the shops of Country Hills Village are just a few minutes away. This well-maintained complex is well managed, and includes landscaping and snow removal! It’s also surrounded by green space, giving you endless hours of walking paths at your doorstep. Schools and parks dot the community, and the shops of Country Hills Village are just a few minutes away by car. Don't miss out on this opportunity to own this incredible property, a great first time home or investment property!
Location
Province AB
County Calgary
Area Cal Zone Nw
Zoning M-C1 d75
Direction N
Rooms
Basement Full, Unfinished
Interior
Interior Features Open Floorplan
Heating Forced Air, Natural Gas
Cooling None
Flooring Carpet, Laminate
Fireplaces Number 1
Fireplaces Type Gas
Appliance Dishwasher, Electric Stove, Garage Control(s), Range Hood, Refrigerator, Washer/Dryer, Window Coverings
Laundry In Basement
Exterior
Garage Double Garage Attached
Garage Spaces 2.0
Garage Description Double Garage Attached
Fence Fenced
Community Features Park, Playground, Schools Nearby, Shopping Nearby, Sidewalks, Street Lights
Amenities Available Park, Playground, Visitor Parking
Roof Type Asphalt Shingle
Porch Deck
Exposure N
Total Parking Spaces 4
Building
Lot Description Cul-De-Sac
Foundation Poured Concrete
Architectural Style 2 Storey
Level or Stories Two
Structure Type Stone,Vinyl Siding
Others
HOA Fee Include Common Area Maintenance,Insurance,Professional Management,Reserve Fund Contributions,Snow Removal,Trash
Restrictions Easement Registered On Title,Pet Restrictions or Board approval Required
Ownership Private
Pets Description Restrictions
Read Less
GET MORE INFORMATION




