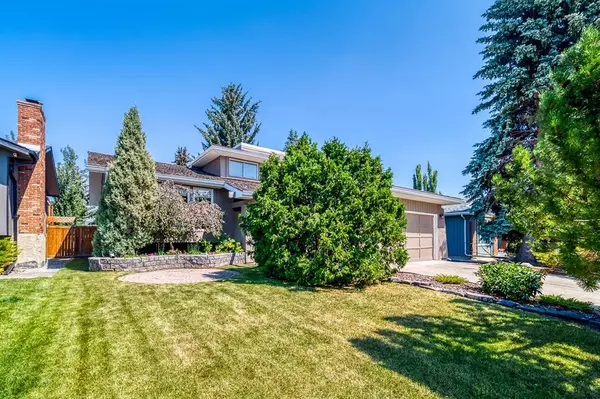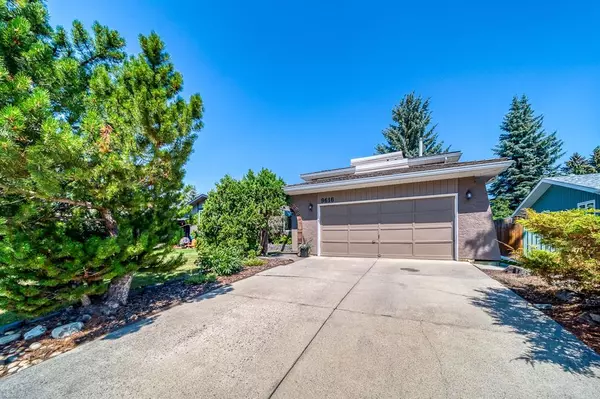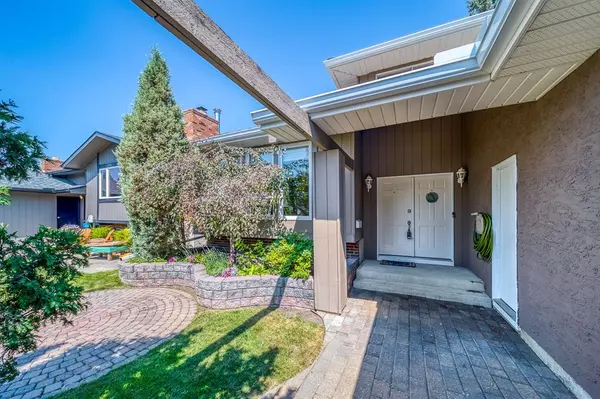For more information regarding the value of a property, please contact us for a free consultation.
9616 Oakland WAY SW Calgary, AB T2V 4J1
Want to know what your home might be worth? Contact us for a FREE valuation!

Our team is ready to help you sell your home for the highest possible price ASAP
Key Details
Sold Price $705,000
Property Type Single Family Home
Sub Type Detached
Listing Status Sold
Purchase Type For Sale
Square Footage 2,001 sqft
Price per Sqft $352
Subdivision Oakridge
MLS® Listing ID A2070862
Sold Date 08/09/23
Style 5 Level Split
Bedrooms 4
Full Baths 3
Half Baths 1
Originating Board Calgary
Year Built 1975
Annual Tax Amount $3,989
Tax Year 2023
Lot Size 6,372 Sqft
Acres 0.15
Property Description
This is the home you have been waiting for! Located in the peaceful neighborhood of Oakridge, this property has been beautifully maintained and is a pleasure to see. With OVER 3000 SQ FT of living space, the split floor concept offers ample space and comfort for family and friends. As you enter the main floor, you'll be greeted by a high ceiling foyer and den area, which features a wood-burning fireplace with gas conversion. Additionally, an OVERSIZED mudroom with laundry facilities included and a BONUS ROOM that can be accommodated to suit your needs. Moving to the upper level, you will find a cozy dining space and living room perfect for gatherings. The kitchen includes a pantry, a BRAND NEW DISHWASHER and plenty of cabinet space. The third floor presents three good size bedrooms and a 4-piece bathroom; the master bedroom includes an ENSUITE and a large closet. The lower level has been finished with a REC ROOM and a 3-piece bathroom and the basement has been insulated and is a great space for storage and workshop area; Also included is a CENTRAL VACUUM SYSTEM and a NEW HOT WATER TANK! Away from the hustle and bustle of everyday life, enjoy your own HOME SAUNA! The sunny and OVERSIZED BACKYARD is fenced and has a deck to enjoy summer barbecues and outdoor activities. Besides the ATTACHED DOUBLE GARAGE, the backyard features a PARKING PAD that provides extra space for recreational vehicles or additional parking and it's accessible through the back lane. This charming home is WALKING DISTANCE to pathways, schools, and parks. Enjoy the amenities and family-friendly environment this community has to offer. Book your showing today!
Location
Province AB
County Calgary
Area Cal Zone S
Zoning R-C1
Direction S
Rooms
Other Rooms 1
Basement Separate/Exterior Entry, Full, Partially Finished
Interior
Interior Features Built-in Features, High Ceilings, No Smoking Home, Pantry, Sauna, Separate Entrance, Storage
Heating Forced Air, Natural Gas
Cooling None
Flooring Hardwood, Laminate, Tile
Fireplaces Number 1
Fireplaces Type Gas, Mixed, Wood Burning
Appliance Dishwasher, Dryer, Garburator, Microwave, Refrigerator, Stove(s), Washer, Window Coverings
Laundry Main Level
Exterior
Parking Features Double Garage Attached, RV Access/Parking
Garage Spaces 2.0
Garage Description Double Garage Attached, RV Access/Parking
Fence Fenced
Community Features Golf, Other, Park, Playground, Schools Nearby, Shopping Nearby, Sidewalks, Street Lights, Tennis Court(s), Walking/Bike Paths
Roof Type Cedar Shake
Porch Deck, Enclosed, Patio
Lot Frontage 17.68
Total Parking Spaces 5
Building
Lot Description Back Yard, Low Maintenance Landscape, Other, Paved, Private
Foundation Poured Concrete
Architectural Style 5 Level Split
Level or Stories 5 Level Split
Structure Type Stucco,Wood Frame
Others
Restrictions None Known
Tax ID 82749855
Ownership Private
Read Less



