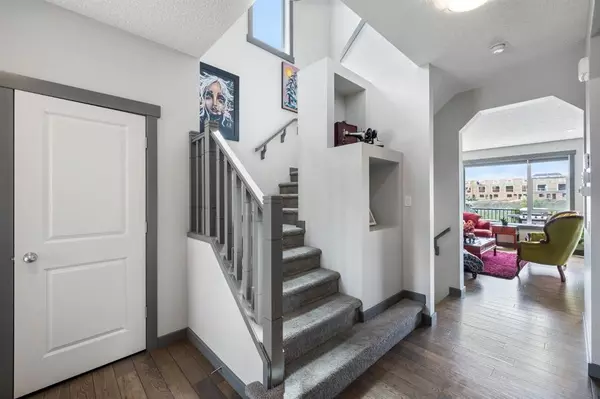For more information regarding the value of a property, please contact us for a free consultation.
73 Sherwood RD NW Calgary, AB T3R 0N8
Want to know what your home might be worth? Contact us for a FREE valuation!

Our team is ready to help you sell your home for the highest possible price ASAP
Key Details
Sold Price $880,000
Property Type Single Family Home
Sub Type Detached
Listing Status Sold
Purchase Type For Sale
Square Footage 2,417 sqft
Price per Sqft $364
Subdivision Sherwood
MLS® Listing ID A2065684
Sold Date 08/09/23
Style 2 Storey
Bedrooms 3
Full Baths 2
Half Baths 1
Originating Board Calgary
Year Built 2013
Annual Tax Amount $5,402
Tax Year 2023
Lot Size 6,339 Sqft
Acres 0.15
Property Description
Amazing location! Huge, south facing yard backing onto a Ravine; in the upscale community of Sherwood; on a quiet side-street; only steps to a K-9 school, walking paths and playgrounds; all this and more make this one the ideal home for your growing family. With quick (3 minute) access to Stoney Trail and several shopping centres, you'll love the convenience; and having Sir Winston Churchill - with IB program - as your dedicated high school will set your kids on the road to success. Plus, you get a beautiful and spacious 2417 sqft home in the bargain! Your main floor features a spacious mud-room and walkthrough pantry, stylish 1/2 bath, comfortable office (or dining room), and spacious, open kitchen/dining/entertaining space. Cuddle up in front of the tiled gas fireplace with custom oak mantle, or gaze through the oversized windows onto your 80-foot long yard and ravine beyond. You might catch a glimpse of the deer, partridge, or owls that call the Sherwood Ravine their home! The upgraded kitchen features stylish ebony-stained oak cabinets, two-tone granite counters, upgraded appliances, and plenty of storage, including coffee station/writing desk. Step outside to dine or relax on your large, sunny deck, or move to the shade on the lower-level concrete patio. From here you can watch your kids play and enjoy the long, open, level yard, or head into the ravine where adventure awaits! And when your day is done, retreat upstairs where you will find a perfectly-sized Bonus room, wired-in for surround sound, a large Laundry room with extra storage, and a full bath to go with the two large kids' bedrooms, each with its own walk-in closet! But the gem of this home is definitely the generous 14'x16' Master bedroom, with a lovely 5-piece ensuite, large walk-in closet, sunny corner tub, and beautiful tiled shower with wall jets. With its bright and sunny windows, the lower level walkout basement is ready for more living space, the in-laws, workout centre - whatever your growing family needs! This is truly a forever home, with all the features you'll love for years to come. See it for yourself before the chance is gone!
Location
Province AB
County Calgary
Area Cal Zone N
Zoning R-1N
Direction N
Rooms
Other Rooms 1
Basement Unfinished, Walk-Out To Grade
Interior
Interior Features Granite Counters, High Ceilings, Kitchen Island, No Smoking Home, Separate Entrance, Vinyl Windows, Walk-In Closet(s), Wired for Data, Wired for Sound
Heating Forced Air, Natural Gas
Cooling None
Flooring Carpet, Hardwood, Tile
Fireplaces Number 2
Fireplaces Type Gas, Mixed
Appliance Dishwasher, Electric Stove, Garage Control(s), Range Hood, Refrigerator, Window Coverings
Laundry Laundry Room, Upper Level
Exterior
Parking Features Double Garage Attached
Garage Spaces 2.0
Garage Description Double Garage Attached
Fence Fenced
Community Features Schools Nearby, Shopping Nearby, Sidewalks, Street Lights, Walking/Bike Paths
Roof Type Asphalt Shingle
Porch Balcony(s)
Lot Frontage 40.98
Total Parking Spaces 4
Building
Lot Description Back Yard, Backs on to Park/Green Space, Environmental Reserve, Lawn, No Neighbours Behind, Landscaped, Rectangular Lot, Views
Foundation Poured Concrete
Architectural Style 2 Storey
Level or Stories Two
Structure Type Cement Fiber Board,Wood Frame
Others
Restrictions None Known
Tax ID 82682097
Ownership Private
Read Less



