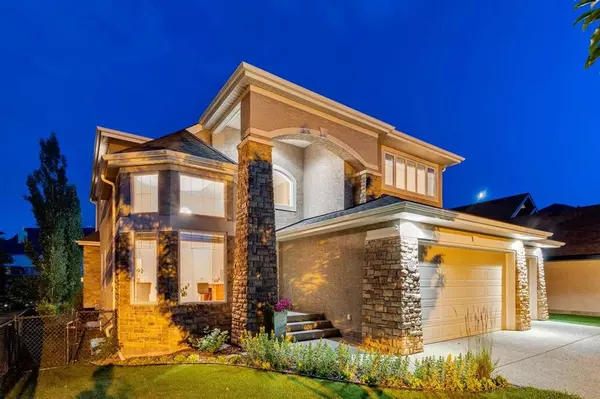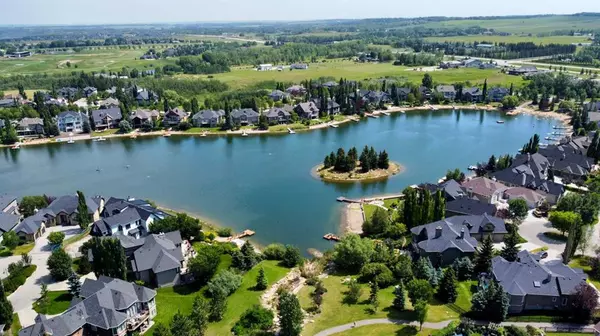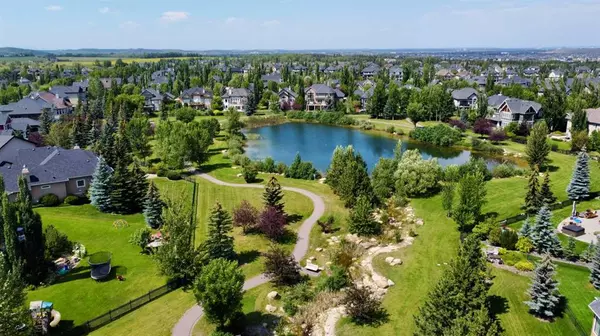For more information regarding the value of a property, please contact us for a free consultation.
161 Heritage Lake BLVD Heritage Pointe, AB T1S 4J2
Want to know what your home might be worth? Contact us for a FREE valuation!

Our team is ready to help you sell your home for the highest possible price ASAP
Key Details
Sold Price $998,000
Property Type Single Family Home
Sub Type Detached
Listing Status Sold
Purchase Type For Sale
Square Footage 2,883 sqft
Price per Sqft $346
MLS® Listing ID A2068519
Sold Date 08/09/23
Style 2 Storey
Bedrooms 5
Full Baths 3
Half Baths 1
HOA Fees $142/ann
HOA Y/N 1
Originating Board Calgary
Year Built 2004
Annual Tax Amount $5,303
Tax Year 2023
Lot Size 7,822 Sqft
Acres 0.18
Property Description
*WATCH VIRTUAL TOUR* This community boasts 5 world class golf courses within a 10min radius, all while still only being 3mins south of Calgary. School buses stop at numerous points along the drive taking kids directly to all levels of schools. The area is surrounded by natural ravines, forests, parks and pathways. The sport courts, upper-lake, and main-lake offer year-round recreation opportunities such as swimming, paddleboarding, kayaking, fishing and skating in the winter months, plus registered programming. Mature tree-lined street leads you to this home that offers over 4,000 sqft of meticulously cared for living space by the original owners. Heated and insulated triple car garage with exposed aggregate driveway. The exterior is outfitted with stone and stucco. Entering the home, you are greeted with an open to below staircase with soaring 20' ceilings, beautiful flooring throughout the principal living spaces. Main floor den with vaulted ceilings and floor to ceiling windows flooding the room with natural light. The formal dining room is anchored by rounded archways while being open to living space. The entire main floor enjoys sightlines to backyard and green space beyond. The living room features oversized windows, gas fireplace with solid wood mantel. Well-appointed kitchen with wood cabinetry, tile flooring, stainless steel appliances including raised dishwasher making loading and unloading a breeze, functional walk-through pantry with direct access to garage. The second dining area and two-tiered island with seating for 4 are great for casual dining and entertaining guests, with convenient access to patio with gas BBQ. Secluded mudroom/laundry room with side entrance to utility area with storage shed, and dog run. Main floor powder room is great for guests. Solid wood and cast-iron railings lead you to the front bonus room that is nicely secluded from the bedroom wing of the home and with cheater access to 4-piece main bathroom. Double doors lead you into your primary king-sized bedroom oasis with seating area and stunning views of green space. Luxurious 5-piece en-suite complete with dual sinks, ample storage space, jetted corner tub, shower with bench, and large walk-in closet. The lower level is ready for movie nights and entertainment with wet bar, microwave and fridge, dart board, TV area with stone feature wall, and room for gym, games or play space. Two generously sized bedrooms, one with direct access to 4-piece bathroom with dual sinks, linen storage, and shower. There is a laundry hook up available in basement with an opportunity to easily create a mother-in law suite. Lovely outdoor space with upper deck, low maintenance perennial gardens, mature trees, and shrubs. This home only has one neighbour as it sides and backs onto a large green space, extending your backyard without the added maintenance. Newer hot water tank (2022), newer carpet (2015), dual top of the line Lennox furnaces, bonus room and basement are wired for sound.
Location
Province AB
County Foothills County
Zoning RC
Direction NW
Rooms
Other Rooms 1
Basement Finished, Full
Interior
Interior Features Breakfast Bar, Closet Organizers, Double Vanity, French Door, Granite Counters, High Ceilings, Jetted Tub, Kitchen Island, Natural Woodwork, Open Floorplan, Pantry, See Remarks, Stone Counters, Storage, Vaulted Ceiling(s), Vinyl Windows, Walk-In Closet(s), Wet Bar, Wired for Sound
Heating Forced Air, Natural Gas
Cooling None
Flooring Carpet, Tile, Vinyl Plank
Fireplaces Number 1
Fireplaces Type Gas, Living Room, Mantle, Tile
Appliance Dishwasher, Dryer, Electric Stove, Garage Control(s), Microwave Hood Fan, Refrigerator, Washer, Window Coverings
Laundry Laundry Room, Main Level
Exterior
Parking Features Front Drive, Heated Garage, Insulated, Triple Garage Attached
Garage Spaces 3.0
Garage Description Front Drive, Heated Garage, Insulated, Triple Garage Attached
Fence Fenced
Community Features Clubhouse, Fishing, Lake, Park, Playground, Schools Nearby, Shopping Nearby, Sidewalks, Street Lights, Tennis Court(s), Walking/Bike Paths
Amenities Available Beach Access, Clubhouse, Party Room, Racquet Courts, Recreation Facilities
Roof Type Asphalt Shingle
Porch Deck, See Remarks
Lot Frontage 59.55
Total Parking Spaces 6
Building
Lot Description Back Yard, Backs on to Park/Green Space, Dog Run Fenced In, Front Yard, Lawn, Landscaped, Yard Lights, Treed
Foundation Poured Concrete
Architectural Style 2 Storey
Level or Stories Two
Structure Type Stone,Stucco,Wood Frame
Others
Restrictions Restrictive Covenant,Utility Right Of Way
Tax ID 83978498
Ownership Private
Read Less



