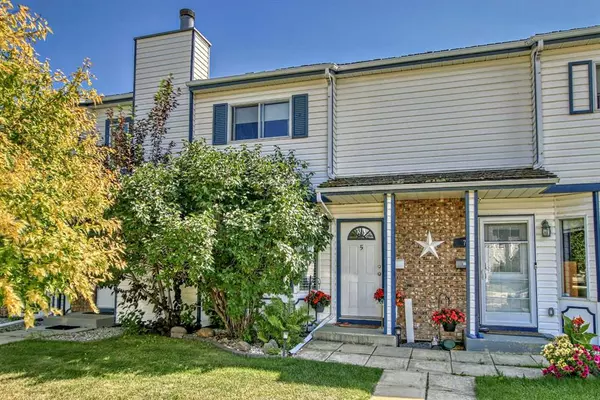For more information regarding the value of a property, please contact us for a free consultation.
5 Ellenwood DR Red Deer, AB T4R 2E3
Want to know what your home might be worth? Contact us for a FREE valuation!

Our team is ready to help you sell your home for the highest possible price ASAP
Key Details
Sold Price $223,000
Property Type Townhouse
Sub Type Row/Townhouse
Listing Status Sold
Purchase Type For Sale
Square Footage 1,225 sqft
Price per Sqft $182
Subdivision Eastview Estates
MLS® Listing ID A2068844
Sold Date 08/09/23
Style 2 Storey
Bedrooms 3
Full Baths 1
Half Baths 1
Originating Board Central Alberta
Year Built 1987
Annual Tax Amount $1,972
Tax Year 2023
Lot Size 2,132 Sqft
Acres 0.05
Property Description
Hey cutie! No not you...the house! This adorable well maintained 3 bedroom townhouse is ready for new owners. The fresh calm colors on the wall create a peaceful vibe throughout while the dark vinyl plank flooring adds a touch of richness to the décor. The living room is open with good space for furniture and has a gorgeous corner wood fireplace for extra coziness in the winter months. The kitchen is bright and welcoming with large windows and good counter space. All 3 bedrooms are located on the upper floor with the primary bedroom being extra spacious and having double closets for all the storage. The basement is a big bonus having a large developed family room. The laundry room is also located in the basement but there is the option for main floor laundry with hook ups located off the kitchen. The backyard has been beautifully maintained to maximize the beautiful south facing sun.
Location
Province AB
County Red Deer
Zoning R2
Direction N
Rooms
Basement See Remarks
Interior
Interior Features No Animal Home, No Smoking Home
Heating Forced Air
Cooling None
Flooring Carpet, Laminate
Fireplaces Number 1
Fireplaces Type Wood Burning
Appliance Dishwasher, Dryer, Microwave, Refrigerator, Stove(s), Washer, Window Coverings
Laundry In Basement, See Remarks
Exterior
Parking Features Alley Access, Off Street, Parking Pad
Garage Description Alley Access, Off Street, Parking Pad
Fence Fenced
Community Features Schools Nearby, Shopping Nearby
Roof Type Cedar Shake
Porch Deck, Enclosed
Lot Frontage 20.0
Exposure N,S
Total Parking Spaces 2
Building
Lot Description Back Lane, Back Yard
Foundation Poured Concrete
Architectural Style 2 Storey
Level or Stories Two
Structure Type Vinyl Siding
Others
Restrictions None Known
Tax ID 83307336
Ownership Joint Venture
Read Less



